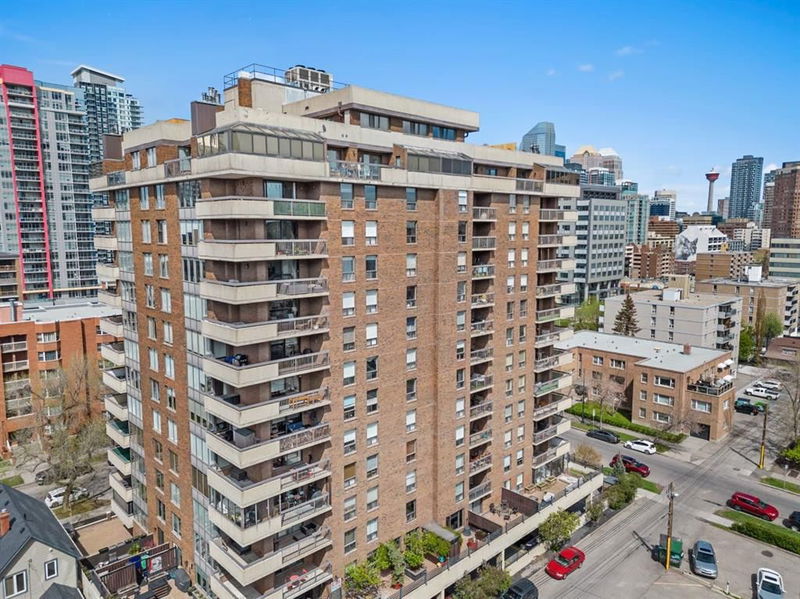Caractéristiques principales
- MLS® #: A2197110
- ID de propriété: SIRC2306757
- Type de propriété: Résidentiel, Condo
- Aire habitable: 1 587,62 pi.ca.
- Construit en: 1981
- Chambre(s) à coucher: 2
- Salle(s) de bain: 2
- Stationnement(s): 2
- Inscrit par:
- CIR Realty
Description de la propriété
OPEN HOUSE Saturday April 5, 12 - 3 PM. Spacious and Bright SW Corner Unit in The Royal Oak. Offering 1587 Sq Ft with an Open Concept Floor Plan, 2 Bedrooms, 2 Bathrooms and 2 Titled Parking with storage lockers. Huge Wrap Around Balcony, Central Air Conditioning, In suite Laundry and storage room. Indoor Wood Burning Fire Place. The Kitchen Features Kitchen Kraft Cabinets, Ample Counter space and raised eating bar. Updated Luxury Vinyl Plank Flooring throughout. Large Primary Bedroom Offers a Walk in Closet and Full Ensuite Bathroom. Amenities of Royal Oak Include a fitness Centre, Social Room, Guest Suite, Bike Room, and Car Wash. Walking distance to grocery stores, restaurants, cafes and the vibrant 17 Ave SW.
Pièces
- TypeNiveauDimensionsPlancher
- SalonPrincipal20' 3" x 24' 9.9"Autre
- CuisinePrincipal10' 3.9" x 11' 9"Autre
- Salle à mangerPrincipal11' 9.9" x 12'Autre
- FoyerPrincipal6' 9" x 7' 2"Autre
- Salle de lavagePrincipal8' 8" x 8' 11"Autre
- Chambre à coucher principalePrincipal13' 9" x 18'Autre
- Chambre à coucherPrincipal9' 11" x 13' 9.9"Autre
- Salle de bain attenantePrincipal7' 6.9" x 7'Autre
- Salle de bainsPrincipal6' 3.9" x 9'Autre
Agents de cette inscription
Demandez plus d’infos
Demandez plus d’infos
Emplacement
1001 13 Avenue SW #1150, Calgary, Alberta, T2R 0L5 Canada
Autour de cette propriété
En savoir plus au sujet du quartier et des commodités autour de cette résidence.
Demander de l’information sur le quartier
En savoir plus au sujet du quartier et des commodités autour de cette résidence
Demander maintenantCalculatrice de versements hypothécaires
- $
- %$
- %
- Capital et intérêts 3 051 $ /mo
- Impôt foncier n/a
- Frais de copropriété n/a

