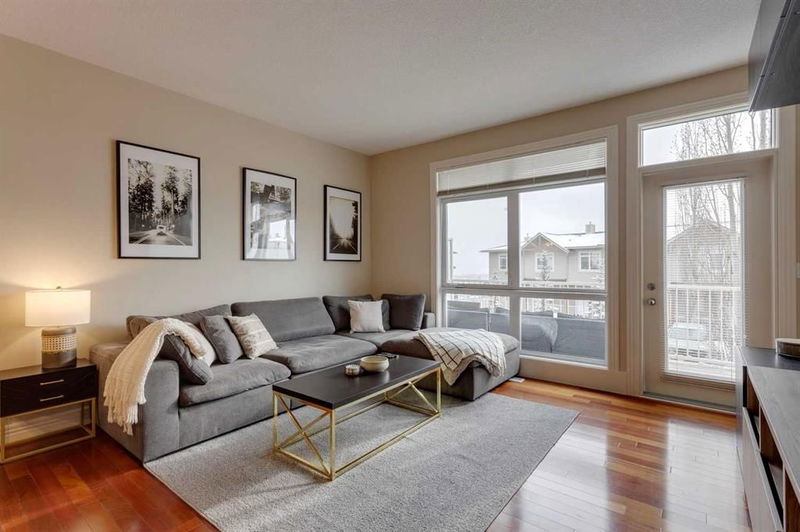Caractéristiques principales
- MLS® #: A2199253
- ID de propriété: SIRC2306688
- Type de propriété: Résidentiel, Condo
- Aire habitable: 1 137,50 pi.ca.
- Construit en: 2006
- Chambre(s) à coucher: 2
- Salle(s) de bain: 2+1
- Stationnement(s): 2
- Inscrit par:
- RE/MAX Landan Real Estate
Description de la propriété
Impeccably maintained townhouse with stunning mountain views! Over 1363 sqft of living space in this 2.5 bath 2 bed home. Gorgeous ceramic tile & Brazilian hardwood throughout the main level, with bright sunny windows & expansive 9 ft ceilings. Open floorplan kitchen with extended height cabinets, breakfast bar & a large great room that opens onto an oversized west facing balcony. A lovely green space stretches out behind the property, with sliding glass doors that open onto a large patio. The two oversized bedrooms both feature double closets, while the king sized primary includes a three piece ensuite & a wall of glass overlooking the sprawling Canadian Rockies. A four piece main bath & laundry room separate the two bedrooms allowing for convenient laundry access & noise separation. The lower level incudes a convenient entrance way & a generous sized storage space off the heated attached garage. The front driveway offers convenient parking for a second vehicle with lots of nearby visitor parking. The complex itself includes an incredibly well stocked fitness center, ample visitor parking & a pet friendly attitude. Situated in the heart of Rocky Ridge, the community provides access to a clubhouse, parks, playgrounds, walking paths, tennis courts, shopping & schools! 10 minutes from the University of Calgary, Foothills Hospital, Calgary Children’s Hospital, Market Mall, Bowness Park, Canada Olympic Park & more!!
Pièces
- TypeNiveauDimensionsPlancher
- CuisinePrincipal9' 6" x 10' 9"Autre
- Salle à mangerPrincipal8' x 10' 9.9"Autre
- Salle familialePrincipal12' x 14' 2"Autre
- FoyerSupérieur3' 11" x 13' 8"Autre
- VestibuleSupérieur5' 6" x 8' 3"Autre
- Salle de lavageInférieur2' 11" x 3' 3.9"Autre
- Chambre à coucher principaleInférieur11' 9.9" x 13' 2"Autre
- Chambre à coucherInférieur9' 11" x 11' 9.9"Autre
- Salle de bainsInférieur0' x 0'Autre
- Salle de bainsInférieur0' x 0'Autre
- Salle de bain attenanteInférieur0' x 0'Autre
Agents de cette inscription
Demandez plus d’infos
Demandez plus d’infos
Emplacement
164 Rockyledge View NW #4, Calgary, Alberta, T3G 6B2 Canada
Autour de cette propriété
En savoir plus au sujet du quartier et des commodités autour de cette résidence.
Demander de l’information sur le quartier
En savoir plus au sujet du quartier et des commodités autour de cette résidence
Demander maintenantCalculatrice de versements hypothécaires
- $
- %$
- %
- Capital et intérêts 2 148 $ /mo
- Impôt foncier n/a
- Frais de copropriété n/a

