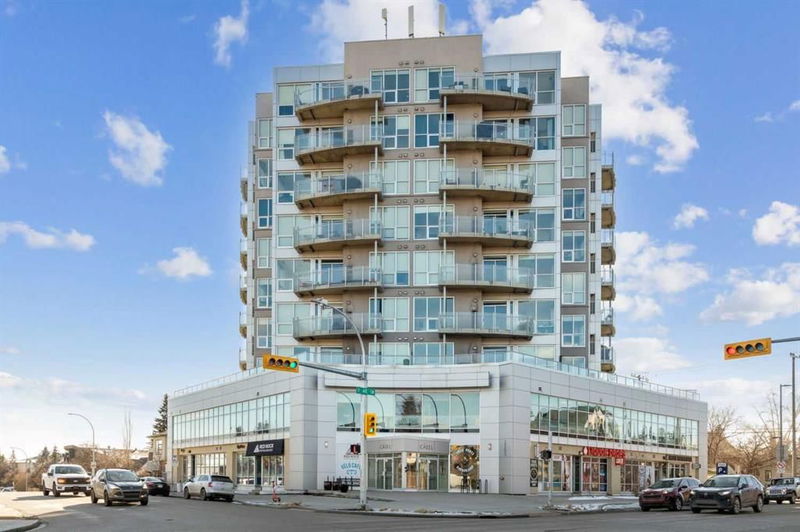Caractéristiques principales
- MLS® #: A2198689
- ID de propriété: SIRC2306629
- Type de propriété: Résidentiel, Condo
- Aire habitable: 1 023,07 pi.ca.
- Construit en: 2011
- Chambre(s) à coucher: 2
- Salle(s) de bain: 2
- Stationnement(s): 1
- Inscrit par:
- eXp Realty
Description de la propriété
Welcome to this stunning, sleek, and modern condo offering an open-concept design perfect for contemporary living. The beautiful kitchen is a chef's dream, featuring stainless steel appliances, gas cooktop and built-in gas oven, quartz countertops, sleek cabinetry, and modern fixtures, all highlighted by a large kitchen island ideal for entertaining. The spacious dining area flows seamlessly into the living room, where you’ll be surrounded by floor-to-ceiling windows that allow natural light to flood the space and offer stunning views. The building itself is built with quiet rock noise-reduction technology and constructed from concrete for a quiet living experience. The large master suite is a true retreat, complete with a walk through closet and a luxurious ensuite featuring a stand-up shower and deep soaker tub. The second bedroom offers a bright, airy space with two walls of windows, making it the perfect room for guests, a roommate, or a home office. Additional features include titled underground parking, in-suite laundry with new washer and dryer, and a generous-sized balcony with North and downtown views, plus a natural gas line for your BBQ. Enjoy the convenience of having a French bistro, café, and wine store just steps from your door. This condo is located in a prime area, only minutes from downtown and the vibrant shops and restaurants along 17th Avenue. With all utilities, except electricity, included in the condo fees and the added benefit of individual furnace and air cooling units in each suite, this is a true gem that combines luxury, comfort, and convenience.
Pièces
- TypeNiveauDimensionsPlancher
- SalonPrincipal13' 6.9" x 11' 9.9"Autre
- Salle à mangerPrincipal10' 3.9" x 15' 9"Autre
- Chambre à coucher principalePrincipal16' 6.9" x 12'Autre
- Chambre à coucherPrincipal13' 6.9" x 9'Autre
- CuisinePrincipal7' 8" x 14' 5"Autre
- Salle de bainsPrincipal6' 3.9" x 7' 6.9"Autre
- Salle de bain attenantePrincipal7' 9.9" x 8' 2"Autre
- ServicePrincipal3' 9" x 5' 2"Autre
Agents de cette inscription
Demandez plus d’infos
Demandez plus d’infos
Emplacement
2505 17 Avenue SW #401, Calgary, Alberta, T3E 7V3 Canada
Autour de cette propriété
En savoir plus au sujet du quartier et des commodités autour de cette résidence.
Demander de l’information sur le quartier
En savoir plus au sujet du quartier et des commodités autour de cette résidence
Demander maintenantCalculatrice de versements hypothécaires
- $
- %$
- %
- Capital et intérêts 1 997 $ /mo
- Impôt foncier n/a
- Frais de copropriété n/a

