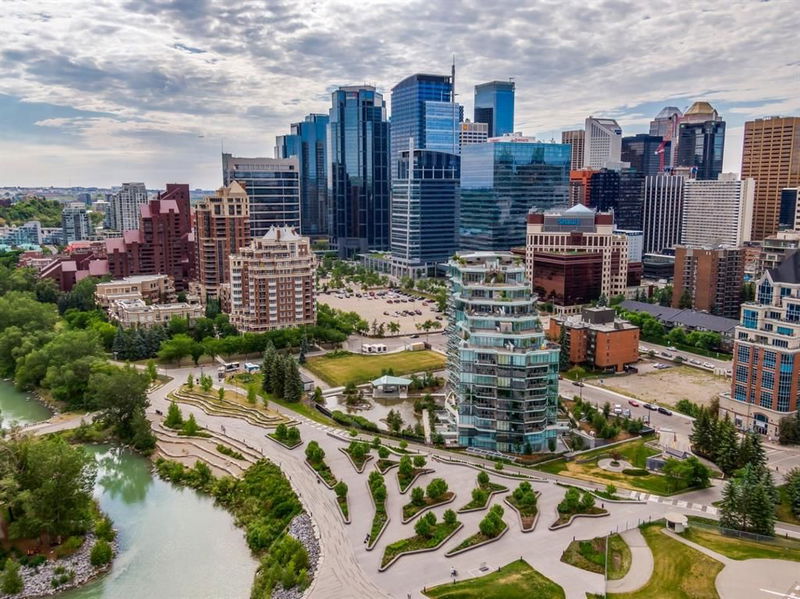Caractéristiques principales
- MLS® #: A2199261
- ID de propriété: SIRC2306588
- Type de propriété: Résidentiel, Condo
- Aire habitable: 1 835 pi.ca.
- Construit en: 2019
- Chambre(s) à coucher: 3
- Salle(s) de bain: 2+1
- Stationnement(s): 2
- Inscrit par:
- RE/MAX First
Description de la propriété
Welcome to The Concord; a magnificent riverside residence reflecting the essence of luxury living. A landmark anchored in the pulse of Calgary’s most affluent community – offering a harmoniously blended marriage of live, work, & play. Dine at one of many exquisite culinary offerings located within the community which will impress even the most well-traveled palette. Host parties in the amenities rich social lounge overlooking the summer water garden/winter skating rink fully equipped with a wet bar, summer kitchen, BBQ, and two outdoor firepits. Unwind after a long day in your very own yoga room and private gym. Come home and appreciate the opulent convenience of 24hr concierge service and the expediency of a private elevator that leads to nearly 2,000 sq.ft. of thoughtfully designed living space – showcasing some of the most impressive views that Calgary has to offer. Displaying the highest level of craftsmanship and luxurious interior tailoring within each room including: German engineered Poggenpohl kitchen, Miele appliances, engineered hardwood flooring, Bianco Carrara marble features, rich walnut detailing, custom built-ins, tray ceilings, expansive windows, heated tile flooring, and so much more. Complete with a private double garage (with room for a double car lift) and storage. Call today to set up your private tour.
Pièces
- TypeNiveauDimensionsPlancher
- CuisinePrincipal29' 6" x 48' 8"Autre
- Salle à mangerPrincipal36' 9.6" x 42' 8"Autre
- SalonPrincipal60' 8" x 88' 6.9"Autre
- FoyerPrincipal17' x 52' 6"Autre
- Salle de lavagePrincipal12' 6.9" x 16' 5"Autre
- Chambre à coucher principalePrincipal36' 9.6" x 41' 6.9"Autre
- Chambre à coucherPrincipal33' 11" x 34' 5"Autre
- Chambre à coucherPrincipal30' 6.9" x 41'Autre
- Salle de bainsPrincipal16' 5" x 29'Autre
- Salle de bainsPrincipal16' 5" x 30' 6.9"Autre
- Salle de bain attenantePrincipal26' 9.9" x 29' 6"Autre
Agents de cette inscription
Demandez plus d’infos
Demandez plus d’infos
Emplacement
738 1 Avenue SW #811, Calgary, Alberta, T2P 5G8 Canada
Autour de cette propriété
En savoir plus au sujet du quartier et des commodités autour de cette résidence.
Demander de l’information sur le quartier
En savoir plus au sujet du quartier et des commodités autour de cette résidence
Demander maintenantCalculatrice de versements hypothécaires
- $
- %$
- %
- Capital et intérêts 0
- Impôt foncier 0
- Frais de copropriété 0

