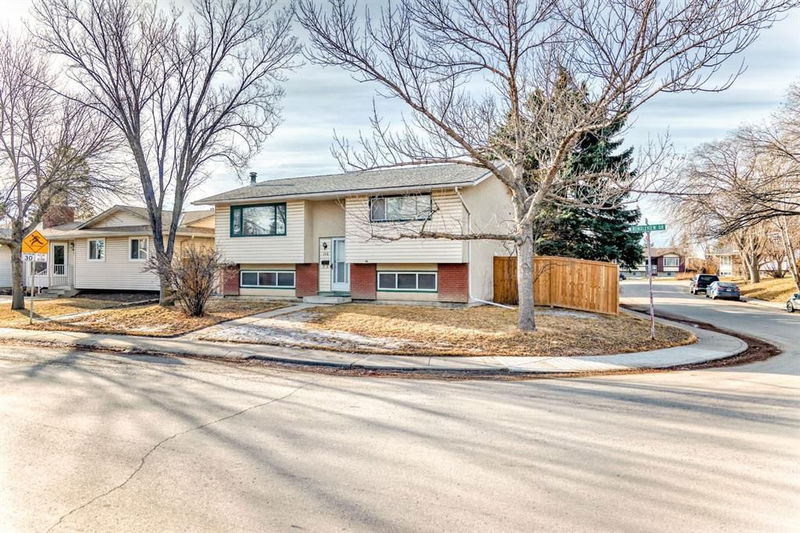Caractéristiques principales
- MLS® #: A2198547
- ID de propriété: SIRC2302511
- Type de propriété: Résidentiel, Maison unifamiliale détachée
- Aire habitable: 925,60 pi.ca.
- Construit en: 1974
- Chambre(s) à coucher: 2+2
- Salle(s) de bain: 2
- Stationnement(s): 2
- Inscrit par:
- 2% Realty
Description de la propriété
Fantastic investment opportunity! A very well maintained bi-level with illegal basement suite sitting on a corner lot in the heart of Rundle. The main level boasts large windows bringing in loads of natural light. Lots of cupboard space in the kitchen and a back door that leads to the deck looking over the spacious, fenced backyard. Two well-sized bedrooms and a shared bathroom provide comfortable living space, while the convenient main-level laundry adds extra functionality. The illegal basement suite features an additional bedroom, a three-piece bathroom, and a spacious living area complete with a cozy fireplace. The kitchen in the basement suite enhances its potential as a rental unit or extended family space. A detached, oversized single garage provides secure parking and extra storage. Located in a well-established community, this home is close to schools, parks, shopping, transit, and other fantastic amenities. Don’t miss this opportunity and call for your viewing today!
Pièces
- TypeNiveauDimensionsPlancher
- EntréePrincipal3' 11" x 6' 3"Autre
- CuisinePrincipal12' 6" x 10'Autre
- VestibulePrincipal4' x 2' 11"Autre
- Salle à mangerPrincipal10' 3.9" x 8'Autre
- SalonPrincipal14' 2" x 14' 9.9"Autre
- Salle de bainsPrincipal7' 5" x 4' 11"Autre
- Chambre à coucher principalePrincipal14' x 11'Autre
- Chambre à coucherPrincipal13' 11" x 8' 6.9"Autre
- Salle de lavagePrincipal6' 3" x 1' 11"Autre
- Bureau à domicileSous-sol7' 2" x 14' 9.6"Autre
- Chambre à coucherSous-sol8' 6" x 11'Autre
- Cuisine avec coin repasSous-sol8' 9" x 11' 3.9"Autre
- Salle à mangerSous-sol6' 6" x 4' 8"Autre
- SalonSous-sol12' x 13' 6.9"Autre
- Salle de bainsSous-sol4' 9" x 11' 6"Autre
- Salle de lavageSous-sol6' 11" x 4' 3.9"Autre
- ServiceSous-sol3' 11" x 5' 5"Autre
- Chambre à coucherSous-sol7' 2" x 14' 9.6"Autre
Agents de cette inscription
Demandez plus d’infos
Demandez plus d’infos
Emplacement
115 Rundleview Drive NE, Calgary, Alberta, T1Y 1H7 Canada
Autour de cette propriété
En savoir plus au sujet du quartier et des commodités autour de cette résidence.
Demander de l’information sur le quartier
En savoir plus au sujet du quartier et des commodités autour de cette résidence
Demander maintenantCalculatrice de versements hypothécaires
- $
- %$
- %
- Capital et intérêts 2 685 $ /mo
- Impôt foncier n/a
- Frais de copropriété n/a

