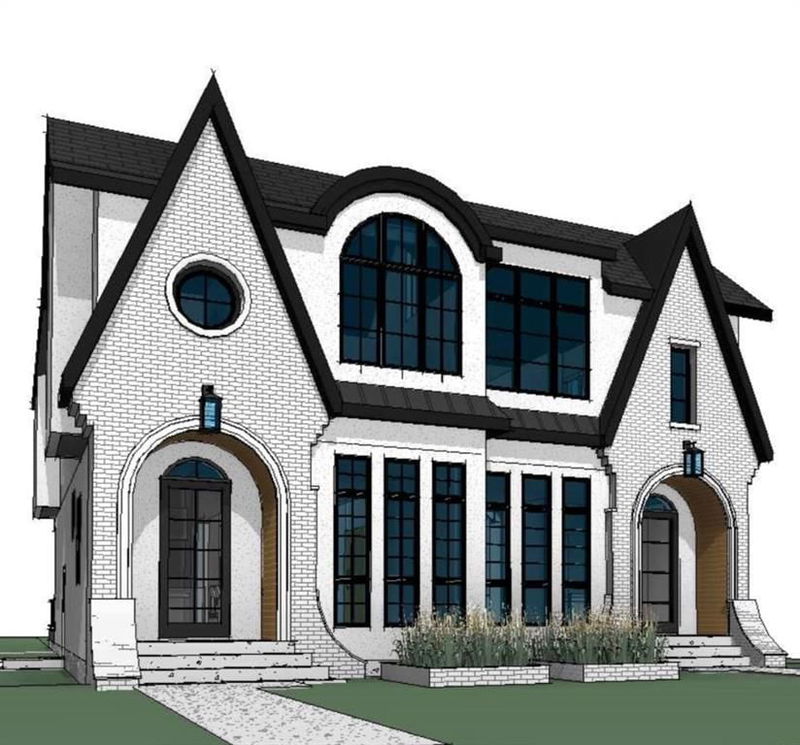Caractéristiques principales
- MLS® #: A2198441
- ID de propriété: SIRC2302470
- Type de propriété: Résidentiel, Autre
- Aire habitable: 1 970,35 pi.ca.
- Construit en: 2025
- Chambre(s) à coucher: 3+3
- Salle(s) de bain: 4+1
- Stationnement(s): 3
- Inscrit par:
- RE/MAX Real Estate (Central)
Description de la propriété
Welcome to a masterpiece crafted by Edge Luxury Homes, where elegance meets innovation. The excellent experience of living in one of Calgary's most sought-after inner-city communities. This stunning home with its flawless design promises a lifestyle of sophistication, comfort, and convenience. An extraordinary feature of this residence is the EXTENDED THREE BEDROOM LEGAL SUITE (pending final approval and permits from the City of Calgary), presenting a fantastic opportunity for supplementary income and the perfect space to accommodate guests in style. Nestled in the heart of the city, this home strikes a harmonious balance between serene, tree-lined streets and the vibrant pulse of downtown living. You’ll find yourself just moments away from a wealth of local shops, trendy boutiques & cafés. It's urban living at its finest. Step inside, and be immediately captivated by the open-concept floor plan, designed for both comfort and effortless entertaining. The chef-inspired kitchen is nothing short of spectacular, featuring a huge expensive quartz island that serves as the heart of the space. Paired with the top-of-the-line Kitchen aid Professional appliances, this kitchen is a culinary enthusiast’s dream. Premium finishes throughout elevate the space, offering both beauty and functionality. The dining room has an elegant feature wall with stunning park views and cozy living room with gas fireplace and bespoke built-ins offer a sense of luxury, and be ready to be captivated by a dedicated office space. Smart home features like built-in speakers and roughed-in security systems add functionality. The seamless transition to the south backyard sanctuary invites you to enjoy evenings of dining and entertaining under the stars, complete with an expansive patio, is perfect for unwinding or hosting loved ones. Upstairs, the tranquil master suite is designed to be your personal retreat. The generously-sized bedroom features an elevated windowline that frames a stunning tree-scape open front park view, creating a serene, peaceful atmosphere. Enjoy the luxury of heated flooring in your spa-inspired ensuite bathroom with lavish Italian tiles, double vanity, huge shower with body jets, rain shower, rough ins' for steamer, and a freestanding soaker tub. Duel walk-in closets are spacious and well-appointed, offering the perfect sanctuary for your wardrobes. The additional upper bedrooms are equally well-sized, with large windows that invite natural light, creating airy and peaceful spaces. Very functional Common bath and upper floor laundry adds convenience and comfort . The lower level, with its full kitchen, spacious living area, three bedrooms and two full baths, provides the perfect space for guests, extended family, or potential rental income. Every inch of this home has been thoughtfully designed for both comfort and style. Don’t miss the opportunity to make this extraordinary property your own.
Pièces
- TypeNiveauDimensionsPlancher
- SalonPrincipal14' 9" x 14' 2"Autre
- Salle à mangerPrincipal11' 5" x 12' 6.9"Autre
- CuisinePrincipal19' 11" x 14' 9.9"Autre
- Bureau à domicilePrincipal6' 9.6" x 6'Autre
- FoyerPrincipal6' 9" x 6' 6.9"Autre
- VestibulePrincipal9' x 4' 11"Autre
- Salle de bainsPrincipal5' x 4' 11"Autre
- Chambre à coucher principaleInférieur21' 6.9" x 12' 5"Autre
- Chambre à coucherInférieur12' x 11' 3.9"Autre
- Chambre à coucherInférieur15' 6" x 9' 3"Autre
- Salle de bain attenanteInférieur15' 5" x 9' 9.6"Autre
- Salle de bainsInférieur4' 11" x 8' 6.9"Autre
- Salle de lavageInférieur5' 9" x 7' 8"Autre
- Penderie (Walk-in)Inférieur6' 9" x 7' 8"Autre
- Penderie (Walk-in)Inférieur6' 8" x 7' 3"Autre
- Penderie (Walk-in)Inférieur5' 6" x 4' 3"Autre
- Salle de jeuxSous-sol36' x 14' 3.9"Autre
- Chambre à coucherSous-sol11' 9.6" x 12' 2"Autre
- Chambre à coucherSous-sol9' 11" x 8' 11"Autre
- Chambre à coucherSous-sol13' 5" x 8' 9"Autre
- Salle de bainsSous-sol4' 11" x 8' 6.9"Autre
- Salle de bainsSous-sol9' 11" x 5' 2"Autre
Agents de cette inscription
Demandez plus d’infos
Demandez plus d’infos
Emplacement
2405 52 Avenue SW, Calgary, Alberta, T3E 1K5 Canada
Autour de cette propriété
En savoir plus au sujet du quartier et des commodités autour de cette résidence.
Demander de l’information sur le quartier
En savoir plus au sujet du quartier et des commodités autour de cette résidence
Demander maintenantCalculatrice de versements hypothécaires
- $
- %$
- %
- Capital et intérêts 5 859 $ /mo
- Impôt foncier n/a
- Frais de copropriété n/a

