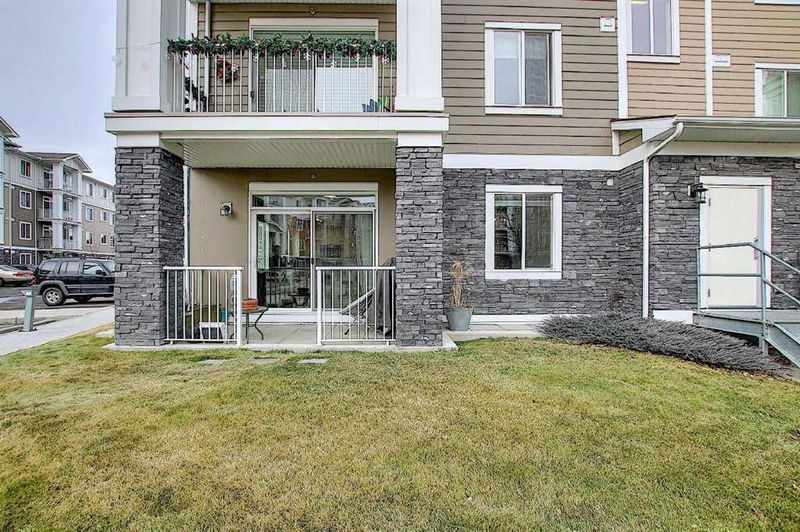Caractéristiques principales
- MLS® #: A2198277
- ID de propriété: SIRC2302454
- Type de propriété: Résidentiel, Condo
- Aire habitable: 945 pi.ca.
- Construit en: 2015
- Chambre(s) à coucher: 2
- Salle(s) de bain: 2
- Stationnement(s): 1
- Inscrit par:
- CIR Realty
Description de la propriété
**OPEN HOUSE** Saturday March 15th from 1PM-3PM** Cranston Ridge! Gorgeous main floor corner unit with an assigned parking spot right outside your patio door, along with one underground parking stall and separate storage unit! This large 2 bed + 2 bath + den has it ALL! Beautiful open concept showcasing the luxury vinyl plank flooring, 9' ceilings, custom blinds, including upgraded lighting + ceiling fans, quartz countertops in the kitchen and bathroom and silgranite kitchen sink + tap. The bright and spacious living room and kitchen features upgraded cabinet height, SS appliance package, large island with extra seating, pot drawers and plenty of extra windows to bring in that natural light. Large primary has walk-through closet to 4pc ensuite, ample 2nd bedroom with 4 pc bath, den and in-suite laundry complete the floor plan. The balcony offers a gas line for your BBQ hookup and private gate for easy access to visitor parking. A/C is roughed in. Ready for you to move in and enjoy! Steps to walking and biking trails. Close to schools, public transit, and just minutes to the South Health Campus, Seton YMCA, shopping, theatre, restaurants and easy access to Deerfoot and Stoney trail.
Pièces
- TypeNiveauDimensionsPlancher
- Chambre à coucher principalePrincipal10' 9.9" x 11' 8"Autre
- Chambre à coucherPrincipal11' 5" x 11' 6"Autre
- Salle à mangerPrincipal11' 9" x 5' 8"Autre
- SalonPrincipal13' 9.9" x 13' 11"Autre
- CuisinePrincipal9' 2" x 11' 9.9"Autre
- BoudoirPrincipal8' 3" x 8'Autre
- Salle de bainsPrincipal0' x 0'Autre
- Salle de bain attenantePrincipal0' x 0'Autre
Agents de cette inscription
Demandez plus d’infos
Demandez plus d’infos
Emplacement
522 Cranford Drive SE #1112, Calgary, Alberta, T3M 2L7 Canada
Autour de cette propriété
En savoir plus au sujet du quartier et des commodités autour de cette résidence.
- 28.68% 35 à 49 ans
- 17.58% 20 à 34 ans
- 15.58% 50 à 64 ans
- 9.13% 5 à 9 ans
- 8.25% 0 à 4 ans ans
- 7.89% 10 à 14 ans
- 7.33% 65 à 79 ans
- 5.08% 15 à 19 ans
- 0.48% 80 ans et plus
- Les résidences dans le quartier sont:
- 78.65% Ménages unifamiliaux
- 17.68% Ménages d'une seule personne
- 2.85% Ménages de deux personnes ou plus
- 0.82% Ménages multifamiliaux
- 176 014 $ Revenu moyen des ménages
- 77 642 $ Revenu personnel moyen
- Les gens de ce quartier parlent :
- 80.79% Anglais
- 3.71% Tagalog (pilipino)
- 3.6% Espagnol
- 3.48% Anglais et langue(s) non officielle(s)
- 2.23% Mandarin
- 1.51% Français
- 1.35% Russe
- 1.27% Coréen
- 1.09% Pendjabi
- 0.98% Arabe
- Le logement dans le quartier comprend :
- 67.75% Maison individuelle non attenante
- 13.41% Maison en rangée
- 10.19% Appartement, moins de 5 étages
- 8.25% Maison jumelée
- 0.34% Duplex
- 0.06% Appartement, 5 étages ou plus
- D’autres font la navette en :
- 2.47% Autre
- 2.18% Transport en commun
- 1.59% Marche
- 0.61% Vélo
- 29.17% Baccalauréat
- 24.9% Diplôme d'études secondaires
- 19.67% Certificat ou diplôme d'un collège ou cégep
- 8.41% Aucun diplôme d'études secondaires
- 8.39% Certificat ou diplôme universitaire supérieur au baccalauréat
- 7.31% Certificat ou diplôme d'apprenti ou d'une école de métiers
- 2.16% Certificat ou diplôme universitaire inférieur au baccalauréat
- L’indice de la qualité de l’air moyen dans la région est 1
- La région reçoit 199.63 mm de précipitations par année.
- La région connaît 7.39 jours de chaleur extrême (29.54 °C) par année.
Demander de l’information sur le quartier
En savoir plus au sujet du quartier et des commodités autour de cette résidence
Demander maintenantCalculatrice de versements hypothécaires
- $
- %$
- %
- Capital et intérêts 1 879 $ /mo
- Impôt foncier n/a
- Frais de copropriété n/a

