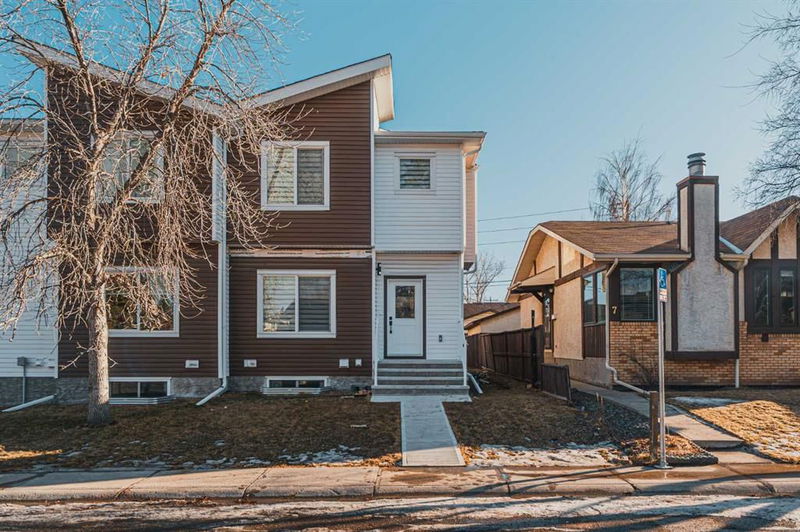Caractéristiques principales
- MLS® #: A2198357
- ID de propriété: SIRC2300787
- Type de propriété: Résidentiel, Autre
- Aire habitable: 1 440,61 pi.ca.
- Construit en: 2022
- Chambre(s) à coucher: 3
- Salle(s) de bain: 2+1
- Stationnement(s): 2
- Inscrit par:
- eXp Realty
Description de la propriété
From the soaring 9 ft ceilings to the show-stopping modern lighting and stunning open concept, this home was built to impress. Luxury vinyl plank floors sweep across the main level, complemented by an abundance of windows bringing in lots of natural light. The outstanding kitchen features quartz counters top gleaming white cabinetry, stainless steel appliances and a large island. Do you love to entertain? This home's open concept makes it ideal for dinner parties with the gorgeous fireplace setting the tone for elegant entertaining. An additional family room on the main floor is ideal for a home office or second sitting room. This home's primary suite is truly a showstopper featuring a huge walk-in closet and a sumptuous ensuite that's like a home spa. You’ll love the private, fenced backyard with a deck that is perfect for outdoor entertaining. Parking is a breeze in the detached garage and from this ideal location, you are walking distance to the day care, school, parks and bus stop! Call today!
Pièces
- TypeNiveauDimensionsPlancher
- Salle de bainsPrincipal13' 6" x 16' 5"Autre
- Salle à mangerPrincipal41' x 29' 9.9"Autre
- Salle familialePrincipal38' 9" x 33' 6"Autre
- CuisineAutre34' 9" x 39' 8"Autre
- SalonPrincipal38' 5" x 44' 3"Autre
- Salle de bains2ième étage13' 6" x 26' 11"Autre
- Salle de bain attenante2ième étage13' 6" x 29' 6"Autre
- Chambre à coucher2ième étage47' 11" x 30' 9.9"Autre
- Chambre à coucher2ième étage36' 9.6" x 31' 6"Autre
- Salle de lavage2ième étage17' 5" x 23' 3.9"Autre
- Chambre à coucher principale2ième étage47' 11" x 38' 5"Autre
- Penderie (Walk-in)2ième étage22' x 23' 11"Autre
Agents de cette inscription
Demandez plus d’infos
Demandez plus d’infos
Emplacement
3 Templemont Way NE, Calgary, Alberta, T1Y5C1 Canada
Autour de cette propriété
En savoir plus au sujet du quartier et des commodités autour de cette résidence.
Demander de l’information sur le quartier
En savoir plus au sujet du quartier et des commodités autour de cette résidence
Demander maintenantCalculatrice de versements hypothécaires
- $
- %$
- %
- Capital et intérêts 3 174 $ /mo
- Impôt foncier n/a
- Frais de copropriété n/a

