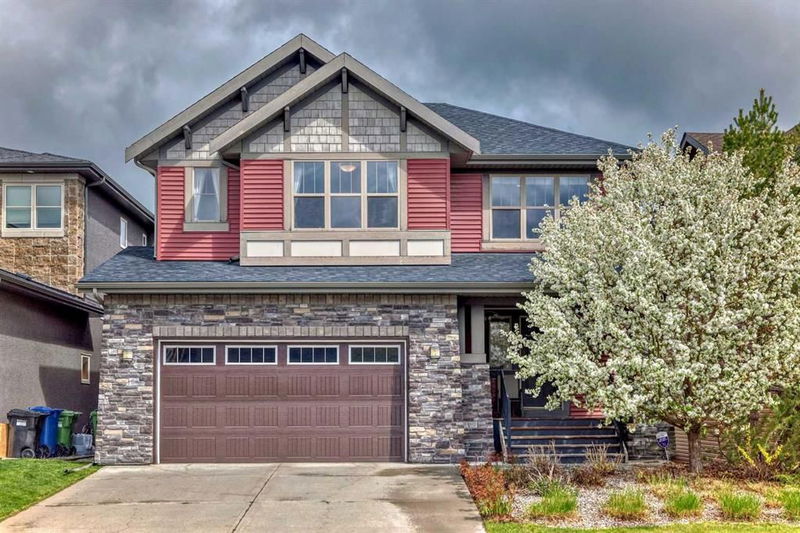Caractéristiques principales
- MLS® #: A2198378
- ID de propriété: SIRC2300726
- Type de propriété: Résidentiel, Maison unifamiliale détachée
- Aire habitable: 2 959,50 pi.ca.
- Construit en: 2009
- Chambre(s) à coucher: 3+1
- Salle(s) de bain: 3+1
- Stationnement(s): 4
- Inscrit par:
- Century 21 Bravo Realty
Description de la propriété
Fully finished walk out and air conditioned, welcome to this very well kept luxury estate home in prestige Evergreen. It features 4220 sqft finished area (2959 RMS and 1260 basement), 9 feet ceiling on the main floor and basement, hard wood and tiles flooring throughout the main floor, granite counter tops in the kitchen and bathrooms, upgraded cabinets and appliances, 2 furnaces, wood spindle railings on the stairs, built in speakers, lockers and bench in the large mudroom, and large and cozy front veranda. Upper floor with 3 large bedrooms, large master ensuite with double vanity sinks, large corner soaker tub and tiled shower, large bonus room with lots of windows. Main floor with an office room, large foyer, open kitchen with lots of cabinets, wine fridge in the island, bright and large living room with gas fireplace, spacious dining room, sliding door to huge deck. Walk out basement has been fully developed with extra baseboard heaters, nice wet bar with wine racks, 1 large bedroom and full bathroom, and huge recreation area. It is fully fenced and nicely landscaped. It closes to Fish Creek Park, school, playground, shopping, and easy access to major roads. ** 483 Evergreen Circle SW **
Pièces
- TypeNiveauDimensionsPlancher
- EntréePrincipal13' 6.9" x 5' 11"Autre
- VestibulePrincipal5' 9" x 8' 6"Autre
- Salle de lavagePrincipal8' x 11' 6"Autre
- Cuisine avec coin repasPrincipal15' 9" x 19' 11"Autre
- Salle à mangerPrincipal12' 5" x 15' 5"Autre
- BalconPrincipal9' 8" x 15' 6.9"Autre
- SalonPrincipal15' 11" x 16' 11"Autre
- BoudoirPrincipal10' 2" x 9' 11"Autre
- Salle de bainsPrincipal5' x 8' 3.9"Autre
- Penderie (Walk-in)Inférieur5' 8" x 5' 6.9"Autre
- Chambre à coucherInférieur11' 11" x 12' 11"Autre
- Chambre à coucherInférieur12' 11" x 13' 8"Autre
- Salle de bainsInférieur6' 9.6" x 12' 6.9"Autre
- Penderie (Walk-in)Inférieur11' 9.9" x 6' 9.9"Autre
- Chambre à coucher principaleInférieur14' 5" x 12' 11"Autre
- Salle de bain attenanteInférieur12' 9.9" x 11' 3.9"Autre
- Pièce bonusInférieur12' 8" x 16' 11"Autre
- Chambre à coucherSous-sol12' 3.9" x 13' 6.9"Autre
- Salle de bainsSous-sol7' 2" x 8' 6.9"Autre
- Salle de jeuxSous-sol7' 5" x 8' 3.9"Autre
- Salle de jeuxSous-sol32' 3.9" x 22' 9.6"Autre
Agents de cette inscription
Demandez plus d’infos
Demandez plus d’infos
Emplacement
483 Evergreen Circle SW, Calgary, Alberta, T2Y 0H2 Canada
Autour de cette propriété
En savoir plus au sujet du quartier et des commodités autour de cette résidence.
- 24.87% 35 to 49 年份
- 22.84% 50 to 64 年份
- 14.49% 20 to 34 年份
- 10.67% 10 to 14 年份
- 8.2% 15 to 19 年份
- 7.13% 5 to 9 年份
- 6.17% 65 to 79 年份
- 4.46% 0 to 4 年份
- 1.17% 80 and over
- Households in the area are:
- 90.48% Single family
- 7.03% Single person
- 1.27% Multi family
- 1.22% Multi person
- 178 724 $ Average household income
- 69 449 $ Average individual income
- People in the area speak:
- 62.57% English
- 9.15% Mandarin
- 6.67% English and non-official language(s)
- 6.24% Tagalog (Pilipino, Filipino)
- 4.88% Spanish
- 3.5% Russian
- 1.84% Arabic
- 1.83% Yue (Cantonese)
- 1.8% Korean
- 1.53% Gujarati
- Housing in the area comprises of:
- 95.77% Single detached
- 3.03% Semi detached
- 0.95% Apartment 1-4 floors
- 0.25% Row houses
- 0% Duplex
- 0% Apartment 5 or more floors
- Others commute by:
- 10.32% Public transit
- 3.27% Other
- 0.78% Foot
- 0% Bicycle
- 34.98% Bachelor degree
- 23.23% High school
- 14.73% College certificate
- 10.25% Post graduate degree
- 9.31% Did not graduate high school
- 4.26% Trade certificate
- 3.24% University certificate
- The average are quality index for the area is 1
- The area receives 201.82 mm of precipitation annually.
- The area experiences 7.39 extremely hot days (29.17°C) per year.
Demander de l’information sur le quartier
En savoir plus au sujet du quartier et des commodités autour de cette résidence
Demander maintenantCalculatrice de versements hypothécaires
- $
- %$
- %
- Capital et intérêts 5 610 $ /mo
- Impôt foncier n/a
- Frais de copropriété n/a

