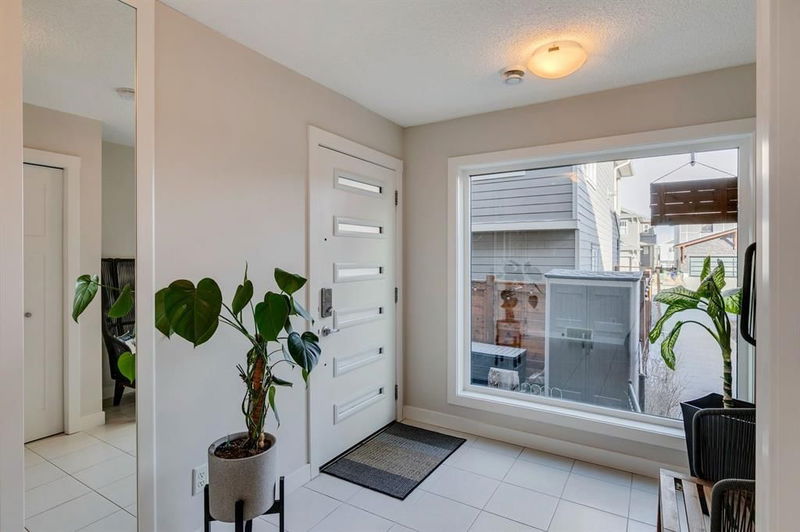Caractéristiques principales
- MLS® #: A2197713
- ID de propriété: SIRC2299202
- Type de propriété: Résidentiel, Autre
- Aire habitable: 1 631,71 pi.ca.
- Construit en: 2018
- Chambre(s) à coucher: 3
- Salle(s) de bain: 2+1
- Stationnement(s): 3
- Inscrit par:
- CIR Realty
Description de la propriété
Welcome to your dream home! This exquisite 3-story property combines exceptional craftsmanship with modern amenities, delivering the perfect balance of comfort and style.
Step inside and feel welcomed by the spacious bright foyer bathed in natural light. Head upstairs to find an open floor plan that seamlessly connects the family room, dining area, and kitchen—ideal for hosting gatherings or enjoying quality time with loved ones. Soaring 9-foot ceilings and triple-pane windows fill the home with natural light, creating an inviting and airy ambiance. The thoughtfully designed kitchen is a chef’s delight, featuring soft-close cabinets, pull-out slides, an upgraded pantry, a gas stove with WiFi controls and even a separate coffee bar that doubles as a desk. Just off the main living area, a private balcony with a gas line awaits—perfect for relaxing mornings or cozy evenings outdoors.
Upstairs, you’ll discover three generously sized bedrooms, including a luxurious master suite. The master boasts vaulted ceilings, a spacious walk-in closet, and a spa-like 5-piece ensuite bathroom. The upper level also includes a convenient stacked laundry area and Bali cordless blackout blinds for ultimate privacy and comfort.
The exterior is equally impressive, offering a low-maintenance fenced yard for effortless outdoor enjoyment. Energy-efficient LED lighting enhances both the outdoor space and the home’s overall appeal.
The insulated three-car garage provides flexibility with space for two vehicles and an additional workshop area. This workshop area could also be framed in and utilized as home office or other. A utility room with a sink just off the garage adds extra convenience for day-to-day living.
Nestled near scenic walking trails and close to essential amenities, this home is the perfect blend of upgraded finishes, family-friendly design, and modern luxury. Schedule your viewing today and make this stunning property yours!
Pièces
- TypeNiveauDimensionsPlancher
- FoyerPrincipal40' 5" x 29'Autre
- ServicePrincipal17' 6" x 17' 6"Autre
- Salle de bains2ième étage16' 2" x 16' 5"Autre
- Salle à manger2ième étage29' x 62' 6.9"Autre
- Cuisine2ième étage39' 3.9" x 62' 6.9"Autre
- Salon2ième étage56' 3.9" x 62' 6.9"Autre
- Salle de bains3ième étage17' 3" x 32'Autre
- Salle de bain attenante3ième étage16' 2" x 38' 6.9"Autre
- Chambre à coucher3ième étage36' 3.9" x 30' 11"Autre
- Chambre à coucher3ième étage35' 6" x 30' 6.9"Autre
- Chambre à coucher principale3ième étage41' 3" x 38' 6.9"Autre
- Penderie (Walk-in)3ième étage22' 8" x 22' 8"Autre
Agents de cette inscription
Demandez plus d’infos
Demandez plus d’infos
Emplacement
261 Sage Bluff Drive NW, Calgary, Alberta, T3R 0Y9 Canada
Autour de cette propriété
En savoir plus au sujet du quartier et des commodités autour de cette résidence.
- 28.26% 35 to 49 年份
- 25.54% 20 to 34 年份
- 12.4% 50 to 64 年份
- 8.48% 5 to 9 年份
- 8.28% 0 to 4 年份
- 7.21% 65 to 79 年份
- 5.25% 10 to 14 年份
- 4.03% 15 to 19 年份
- 0.55% 80 and over
- Households in the area are:
- 66.95% Single family
- 27.66% Single person
- 4.3% Multi person
- 1.09% Multi family
- 136 785 $ Average household income
- 61 344 $ Average individual income
- People in the area speak:
- 69.26% English
- 6.32% Yue (Cantonese)
- 6.05% English and non-official language(s)
- 3.81% Spanish
- 3.66% Tagalog (Pilipino, Filipino)
- 3.57% Mandarin
- 2.07% Punjabi (Panjabi)
- 1.92% Urdu
- 1.82% Arabic
- 1.53% Korean
- Housing in the area comprises of:
- 50.89% Single detached
- 28.21% Row houses
- 15.14% Apartment 1-4 floors
- 5.49% Semi detached
- 0.19% Duplex
- 0.08% Apartment 5 or more floors
- Others commute by:
- 5.9% Public transit
- 1.67% Other
- 1.06% Foot
- 0% Bicycle
- 32.51% Bachelor degree
- 20.72% High school
- 20.06% College certificate
- 11.82% Post graduate degree
- 8.91% Did not graduate high school
- 5% Trade certificate
- 0.99% University certificate
- The average are quality index for the area is 1
- The area receives 202.96 mm of precipitation annually.
- The area experiences 7.39 extremely hot days (28.55°C) per year.
Demander de l’information sur le quartier
En savoir plus au sujet du quartier et des commodités autour de cette résidence
Demander maintenantCalculatrice de versements hypothécaires
- $
- %$
- %
- Capital et intérêts 2 924 $ /mo
- Impôt foncier n/a
- Frais de copropriété n/a

