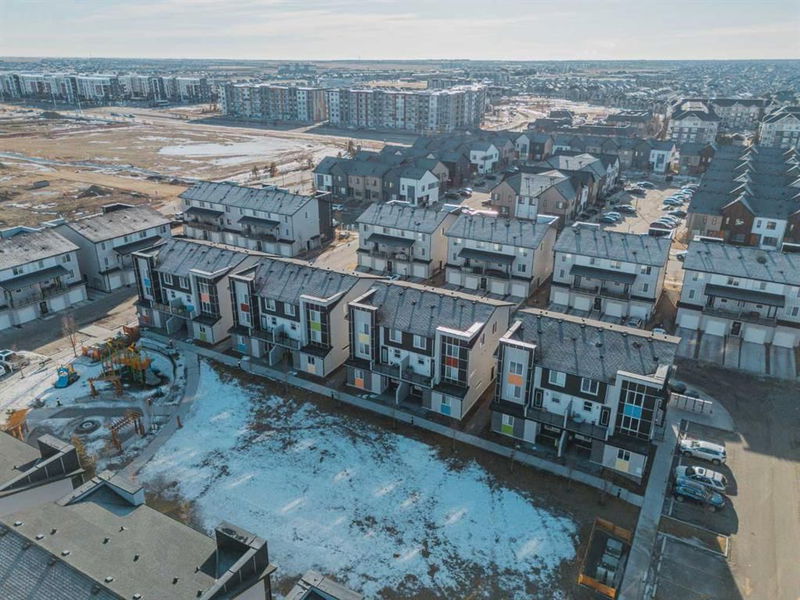Caractéristiques principales
- MLS® #: A2198176
- ID de propriété: SIRC2299165
- Type de propriété: Résidentiel, Condo
- Aire habitable: 1 099,34 pi.ca.
- Construit en: 2021
- Chambre(s) à coucher: 2
- Salle(s) de bain: 2+1
- Stationnement(s): 2
- Inscrit par:
- Royal LePage METRO
Description de la propriété
Discover this immaculately maintained Townhouse in the highly sought-after community of Redstone! Enjoy unparalleled amenities including a playground, BBQ area, pergola, controlled fire pit, and expansive green spaces, all designed for family enjoyment and outdoor relaxation. This fully upgraded townhome offers the perfect blend of style, comfort, and functionality, making it an ideal starter home in a family-friendly neighborhood. Step inside to an open-concept floor plan with two spacious master bedrooms, upper floor laundry, and a heated garage with a separate entrance. The chef-inspired kitchen boasts stainless steel appliances and contemporary finishes. Step outside onto your private balcony, complete with a gas line for effortless BBQs, and enjoy stunning views of the lush green space, perfect for outdoor living. Upstairs, each of the two master suites offers private ensuite bathrooms and in-suite laundry, providing convenience and luxury at every turn. Prime Location: This home is strategically located with easy access to Stoney Trail, Metis Trail, and Deerfoot Trail, placing you just minutes away from key destinations like Calgary International Airport, Costco, CrossIron Mills Mall, dining options, and local shops. Saddleridge YMCA, Don Hartman Arena, and Calgary Public Library are also just a short drive away, offering endless recreational and community opportunities. Live the dream in the vibrant Redstone community, where comfort, convenience, and luxury meet to provide an exceptional lifestyle. Schedule your showing today!
Pièces
- TypeNiveauDimensionsPlancher
- Salle de bainsPrincipal4' 6.9" x 5' 9.6"Autre
- CuisinePrincipal13' 3" x 10' 11"Autre
- SalonPrincipal11' x 12' 8"Autre
- ServicePrincipal2' 9.9" x 5' 2"Autre
- Salle de bain attenante2ième étage8' 8" x 8' 11"Autre
- Salle de bains2ième étage8' 3.9" x 8' 9.9"Autre
- Chambre à coucher2ième étage9' 11" x 11' 9.9"Autre
- Chambre à coucher principale2ième étage12' 9.6" x 12' 6.9"Autre
- FoyerPrincipal7' 8" x 8' 8"Autre
Agents de cette inscription
Demandez plus d’infos
Demandez plus d’infos
Emplacement
140 Redstone Walk NE #203, Calgary, Alberta, T3N1M6 Canada
Autour de cette propriété
En savoir plus au sujet du quartier et des commodités autour de cette résidence.
- 27.07% 20 à 34 ans
- 26.02% 35 à 49 ans
- 10.8% 50 à 64 ans
- 9.8% 0 à 4 ans ans
- 7.98% 5 à 9 ans
- 6.18% 10 à 14 ans
- 5.39% 65 à 79 ans
- 5.16% 15 à 19 ans
- 1.61% 80 ans et plus
- Les résidences dans le quartier sont:
- 72.68% Ménages unifamiliaux
- 18.94% Ménages d'une seule personne
- 6.13% Ménages de deux personnes ou plus
- 2.25% Ménages multifamiliaux
- 116 936 $ Revenu moyen des ménages
- 46 146 $ Revenu personnel moyen
- Les gens de ce quartier parlent :
- 39.96% Anglais
- 25.8% Pendjabi
- 10.45% Anglais et langue(s) non officielle(s)
- 7.01% Tagalog (pilipino)
- 5.91% Ourdou
- 3% Espagnol
- 2.72% Hindi
- 2.58% Gujarati
- 1.29% Français
- 1.29% Malayalam
- Le logement dans le quartier comprend :
- 46.56% Maison individuelle non attenante
- 37.83% Appartement, moins de 5 étages
- 6.73% Maison en rangée
- 5.33% Maison jumelée
- 3.05% Duplex
- 0.5% Appartement, 5 étages ou plus
- D’autres font la navette en :
- 8.21% Transport en commun
- 2.14% Autre
- 0.84% Marche
- 0% Vélo
- 26.02% Diplôme d'études secondaires
- 25.43% Baccalauréat
- 16.16% Aucun diplôme d'études secondaires
- 15.95% Certificat ou diplôme d'un collège ou cégep
- 8.71% Certificat ou diplôme universitaire supérieur au baccalauréat
- 5.28% Certificat ou diplôme d'apprenti ou d'une école de métiers
- 2.45% Certificat ou diplôme universitaire inférieur au baccalauréat
- L’indice de la qualité de l’air moyen dans la région est 1
- La région reçoit 197.98 mm de précipitations par année.
- La région connaît 7.39 jours de chaleur extrême (29.04 °C) par année.
Demander de l’information sur le quartier
En savoir plus au sujet du quartier et des commodités autour de cette résidence
Demander maintenantCalculatrice de versements hypothécaires
- $
- %$
- %
- Capital et intérêts 2 075 $ /mo
- Impôt foncier n/a
- Frais de copropriété n/a

