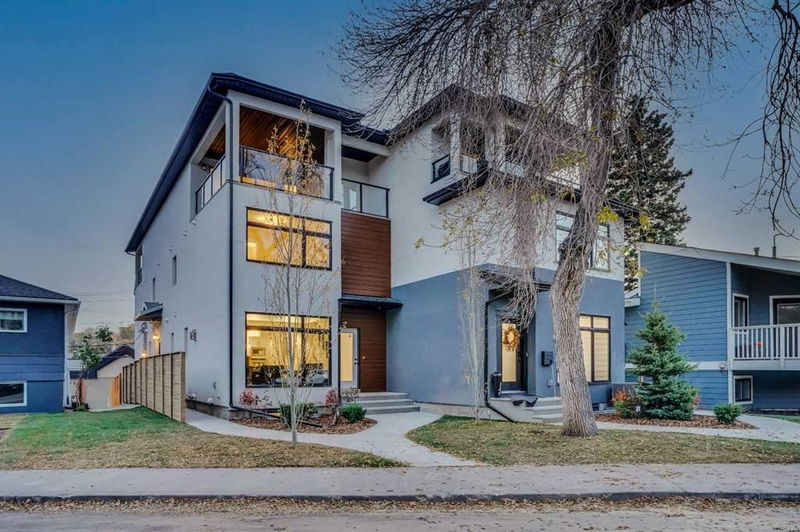Caractéristiques principales
- MLS® #: A2192020
- ID de propriété: SIRC2299159
- Type de propriété: Résidentiel, Condo
- Aire habitable: 1 672,42 pi.ca.
- Construit en: 2024
- Chambre(s) à coucher: 3
- Salle(s) de bain: 3+1
- Stationnement(s): 3
- Inscrit par:
- Diamond Realty & Associates LTD.
Description de la propriété
. . . . . . . This gorgeous 3-storey townhome, with 3 bedrooms all with attached bathrooms, comes with covered rooftop terrace, boasts breath taking river views, unparalleled access to the Bow River pathways, to both downtown and Edworthy Park and some of the best year-round recreational activities. 5 minutes to Foothills Hospital or Kensington shops, 7 minutes to the University of Calgary or downtown core and 10 minutes to SAIT campus. It also has double tandem underground parking. The budget is being prepared and the condo fee is estimated.
Pièces
- TypeNiveauDimensionsPlancher
- CuisinePrincipal7' 11" x 19' 11"Autre
- Pièce principalePrincipal13' 5" x 17' 2"Autre
- Salle à mangerPrincipal9' 2" x 21' 3.9"Autre
- Salle de bainsPrincipal6' 5" x 4' 5"Autre
- Chambre à coucher principale2ième étage11' 9" x 16' 6.9"Autre
- Chambre à coucher2ième étage10' 8" x 13' 9"Autre
- Salle de bain attenante2ième étage5' 3" x 9' 3.9"Autre
- Salle de bain attenante2ième étage5' x 8' 3"Autre
- Chambre à coucher3ième étage17' 6" x 17' 2"Autre
- Salle de bains3ième étage5' x 8' 9.6"Autre
Agents de cette inscription
Demandez plus d’infos
Demandez plus d’infos
Emplacement
2635 1 Avenue NW #2, Calgary, Alberta, T2N 0C5 Canada
Autour de cette propriété
En savoir plus au sujet du quartier et des commodités autour de cette résidence.
Demander de l’information sur le quartier
En savoir plus au sujet du quartier et des commodités autour de cette résidence
Demander maintenantCalculatrice de versements hypothécaires
- $
- %$
- %
- Capital et intérêts 0
- Impôt foncier 0
- Frais de copropriété 0

