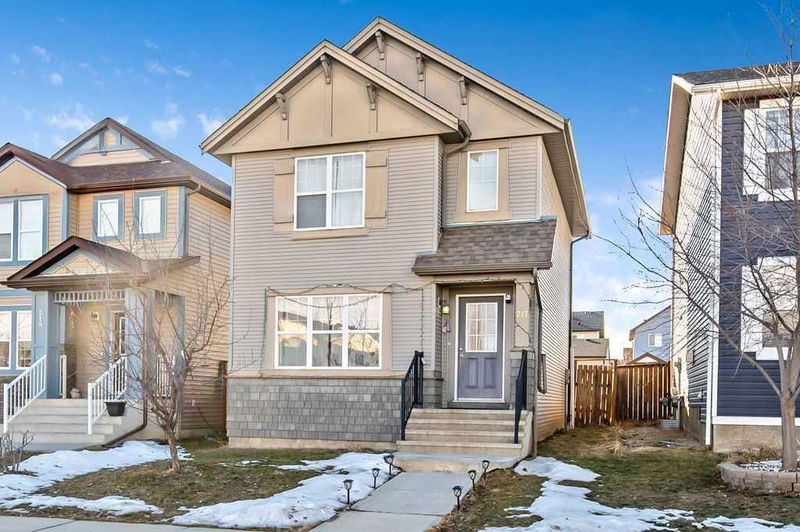Caractéristiques principales
- MLS® #: A2196097
- ID de propriété: SIRC2299127
- Type de propriété: Résidentiel, Maison unifamiliale détachée
- Aire habitable: 1 304 pi.ca.
- Construit en: 2007
- Chambre(s) à coucher: 3+1
- Salle(s) de bain: 3+1
- Stationnement(s): 2
- Inscrit par:
- CIR Realty
Description de la propriété
Welcome to this bright and inviting 4-bedroom, 3.5-bathroom home nestled in the highly sought-after community of Silverado. This home offers a perfect blend of comfort and functionality, making it an ideal starter home or a great choice for families. The main floor boasts an open-concept design, seamlessly connecting the living room, kitchen, and dining area. The space has plenty of natural light, creating a warm and welcoming atmosphere. The kitchen features ample storage, and a central island, perfect for family gatherings and entertaining. The dining area opens directly to the backyard patio, extending your living space outdoors in the summer. Upstairs, the primary suite has its own ensuite bathroom, offering a private and peaceful escape. Three additional bedrooms provide plenty of space for family members, guests, or a home office. The 3.5 bathrooms throughout the home ensure convenience for all. Outside, the backyard is ready for your personal touch, with a parking pad in the back and additional street parking available out front. Silverado is known for its family-friendly atmosphere, with parks, playgrounds, and schools just a short stroll away. You'll also enjoy easy access to local amenities, shopping, dining, and recreational opportunities. This property is a judicial listing, offering a unique opportunity in this vibrant community. Don't miss out on the chance to make it your own!
Pièces
- TypeNiveauDimensionsPlancher
- CuisinePrincipal9' 2" x 9' 6"Autre
- Salle à mangerPrincipal9' 3.9" x 11' 2"Autre
- SalonPrincipal12' 11" x 13' 3"Autre
- Chambre à coucher principale2ième étage11' 11" x 12' 11"Autre
- Chambre à coucher2ième étage9' 2" x 9' 6.9"Autre
- Chambre à coucher2ième étage9' 5" x 10' 3"Autre
- Chambre à coucherSous-sol8' 2" x 11' 6.9"Autre
- Bureau à domicileSous-sol8' 11" x 11' 9.9"Autre
- Cuisine avec coin repasSous-sol6' 11" x 8' 5"Autre
- ServiceSous-sol9' 3" x 9' 5"Autre
Agents de cette inscription
Demandez plus d’infos
Demandez plus d’infos
Emplacement
217 Silverado Plains Close SW, Calgary, Alberta, T2X 0J2 Canada
Autour de cette propriété
En savoir plus au sujet du quartier et des commodités autour de cette résidence.
Demander de l’information sur le quartier
En savoir plus au sujet du quartier et des commodités autour de cette résidence
Demander maintenantCalculatrice de versements hypothécaires
- $
- %$
- %
- Capital et intérêts 2 612 $ /mo
- Impôt foncier n/a
- Frais de copropriété n/a

