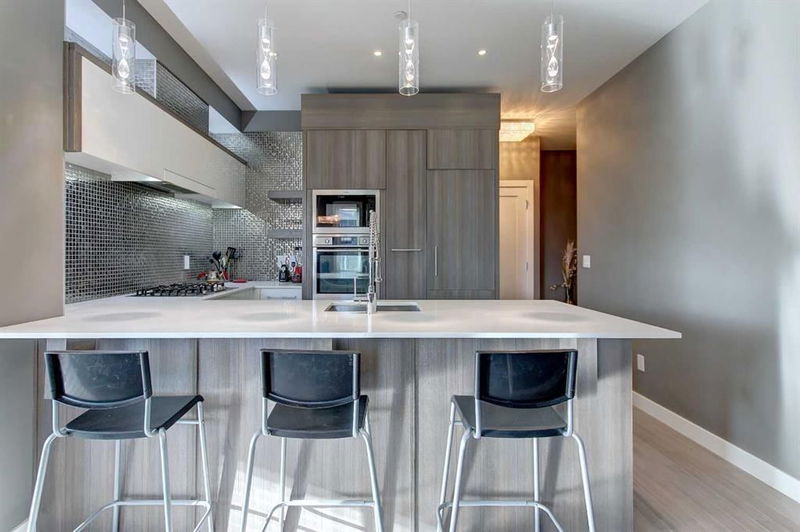Caractéristiques principales
- MLS® #: A2196282
- ID de propriété: SIRC2299115
- Type de propriété: Résidentiel, Condo
- Aire habitable: 970,32 pi.ca.
- Construit en: 2015
- Chambre(s) à coucher: 2
- Salle(s) de bain: 2
- Stationnement(s): 1
- Inscrit par:
- Century 21 Argos Realty
Description de la propriété
Welcome to Savoy by Truman Homes, where urban convenience meets contemporary style! Nestled in the heart of Kensington West, this vibrant community offers an incredible lifestyle—step outside to explore charming boutique shops, restaurants, bistros, and delis. Enjoy easy access to transit, the Bow River pathways, Kensington Village, and downtown, plus a well-established neighborhood with schools, parks, playgrounds, and more! This bright and unique corner unit boasts south east-facing exposures, flooding your space with natural light. Step into a welcoming entryway with a closet, leading you to a sleek, modern kitchen featuring high-end appliances, quartz countertops, and custom cabinets. The open layout flows effortlessly into the dining and living areas, the perfect spot to relax, with access to the south-facing balcony. The spacious primary bedroom features a luxury ensuite pampering you with a deep soaker tub, a large standing shower, and a stunning Kohler glass vessel sink. The flexible second bedroom is thoughtfully place on the other side of the unit for added privacy. The spa-inspired main bathroom includes a huge walk-in shower and stylish glass vessel sink. Plus, the in-suite laundry offers additional storage and organization. Enjoy the added perks of a rooftop patio, secure titled underground parking, a separate storage locker, and bicycle storage. This stunning home is move-in ready—come experience the best of Kensington living today!
Pièces
- TypeNiveauDimensionsPlancher
- Salle de bainsPrincipal8' 9" x 4' 9.9"Autre
- Salle de bain attenantePrincipal7' 11" x 8'Autre
- Chambre à coucherPrincipal10' 3.9" x 13' 6"Autre
- Salle à mangerPrincipal11' 6.9" x 11' 3.9"Autre
- FoyerPrincipal8' 8" x 6' 2"Autre
- CuisinePrincipal12' 9" x 15' 8"Autre
- SalonPrincipal14' 8" x 13' 3.9"Autre
- Chambre à coucher principalePrincipal12' 9.9" x 10' 11"Autre
Agents de cette inscription
Demandez plus d’infos
Demandez plus d’infos
Emplacement
119 19 Street NW #308, Calgary, Alberta, T2N 2S7 Canada
Autour de cette propriété
En savoir plus au sujet du quartier et des commodités autour de cette résidence.
Demander de l’information sur le quartier
En savoir plus au sujet du quartier et des commodités autour de cette résidence
Demander maintenantCalculatrice de versements hypothécaires
- $
- %$
- %
- Capital et intérêts 2 807 $ /mo
- Impôt foncier n/a
- Frais de copropriété n/a

