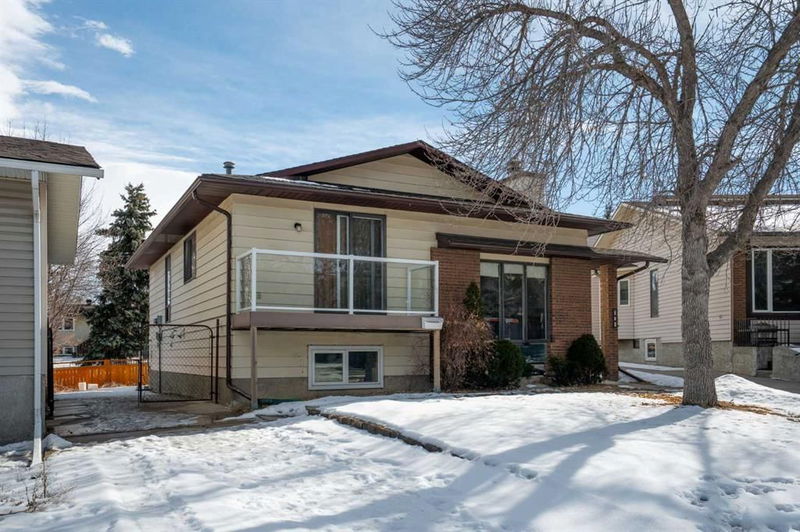Caractéristiques principales
- MLS® #: A2196703
- ID de propriété: SIRC2298998
- Type de propriété: Résidentiel, Maison unifamiliale détachée
- Aire habitable: 1 077,97 pi.ca.
- Construit en: 1978
- Chambre(s) à coucher: 2+1
- Salle(s) de bain: 3
- Stationnement(s): 2
- Inscrit par:
- eXp Realty
Description de la propriété
This updated bi-level home in Beddington Heights features a legal basement suite, making it a turnkey investment property or a great mortgage helper to live in one unit and rent the other! The home offers 3 bedrooms, 3 full bathrooms, and over 1,800 sq ft of developed space. The main floor boasts high ceilings, a bright living area, 2 spacious bedrooms, and 2 full bathrooms, including a master ensuite. The basement suite is legal, with its own separate walk-up entrance, a large bedroom, an open-concept kitchen and living room, and a 4-piece bathroom. New hot water tank (2024). Situated on a pie-shaped lot, this property also features a double detached garage and a concrete driveway that extends from front to back for ample off-street parking.
Conveniently located near parks, schools, shopping, transit, and with the added potential of a future green line LRT station within walking distance. This is an excellent opportunity for investors looking for an income property in Calgary or for you to call this place home!
Pièces
- TypeNiveauDimensionsPlancher
- Salle de bain attenantePrincipal8' 9.6" x 4' 9"Autre
- Salle de bainsPrincipal7' 11" x 4' 11"Autre
- Chambre à coucherPrincipal14' 3" x 12' 5"Autre
- Salle à mangerPrincipal8' 9.6" x 14' 3.9"Autre
- CuisinePrincipal10' 2" x 13' 8"Autre
- SalonPrincipal19' 3" x 13' 2"Autre
- Chambre à coucher principalePrincipal9' 9.9" x 14' 6"Autre
- Salle de bainsSous-sol6' 6.9" x 9' 5"Autre
- Chambre à coucherSous-sol10' 9.6" x 12' 2"Autre
- CuisineSous-sol12' 6.9" x 8' 9.9"Autre
- Salle de jeuxSous-sol13' 8" x 16' 6"Autre
- RangementSous-sol7' 9.9" x 12' 11"Autre
Agents de cette inscription
Demandez plus d’infos
Demandez plus d’infos
Emplacement
171 Berwick Way NW, Calgary, Alberta, T3K 1B8 Canada
Autour de cette propriété
En savoir plus au sujet du quartier et des commodités autour de cette résidence.
Demander de l’information sur le quartier
En savoir plus au sujet du quartier et des commodités autour de cette résidence
Demander maintenantCalculatrice de versements hypothécaires
- $
- %$
- %
- Capital et intérêts 2 929 $ /mo
- Impôt foncier n/a
- Frais de copropriété n/a

