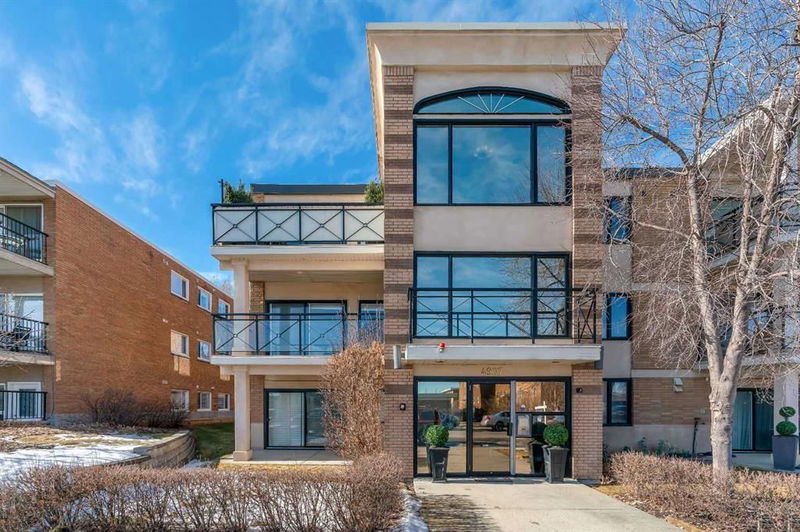Caractéristiques principales
- MLS® #: A2197732
- ID de propriété: SIRC2297322
- Type de propriété: Résidentiel, Condo
- Aire habitable: 1 148,59 pi.ca.
- Construit en: 1957
- Chambre(s) à coucher: 2
- Salle(s) de bain: 2
- Stationnement(s): 1
- Inscrit par:
- Real Broker
Description de la propriété
Spacious 2 bedroom , 2 bathroom ground floor, end unit in a quiet, exclusive building within the prestigious community of Britannia. A large foyer with dual closets effortlessly tucks away jackets, shoes and bags. The elegant living room with crown molding invites relaxation in front of the gas fireplace. Large patio sliders stream in natural light and provide access to the private patio encouraging casual barbeques and time spent unwinding. A large dining area allows you entertain easily. Clear sightlines into the white, neutral kitchen promote unobstructed conversations. The primary bedroom is exceedingly large with a custom walk-in closet and a 5-piece ensuite for ultimate luxury! French doors open to reveal the large den for a tucked away work or hobby space or even use as a guest room thanks to the close proximity to the 4-piece bathroom. In-suite laundry, underground parking and a separate storage room further add to your comfort and convenience. This well-maintained home is outstandingly located within walking distance to exceptional amenities including Sunterra Market, Village Ice Cream, Grumans Delicatessen, Lina’s Italian Mercato, Browns Social House, the Calgary Golf and Country Club and the tranquil Elbow River. Book a showing to see for yourself!
Pièces
- TypeNiveauDimensionsPlancher
- FoyerPrincipal8' 8" x 9' 3"Autre
- Séjour / Salle à mangerPrincipal18' 2" x 18' 8"Autre
- CuisinePrincipal13' 8" x 11' 9.9"Autre
- Chambre à coucherPrincipal11' 9.9" x 9' 8"Autre
- Chambre à coucher principalePrincipal14' 9.9" x 14' 6.9"Autre
- Penderie (Walk-in)Principal4' 9" x 12'Autre
- Salle de bain attenantePrincipal8' 8" x 11' 11"Autre
- Salle de bainsPrincipal8' x 4' 9.9"Autre
Agents de cette inscription
Demandez plus d’infos
Demandez plus d’infos
Emplacement
4907 8 Street SW #7, Calgary, Alberta, T2S 2P1 Canada
Autour de cette propriété
En savoir plus au sujet du quartier et des commodités autour de cette résidence.
- 27.04% 50 à 64 ans
- 16.49% 35 à 49 ans
- 15.85% 65 à 79 ans
- 13.78% 20 à 34 ans
- 6.48% 80 ans et plus
- 5.89% 15 à 19
- 5.5% 5 à 9
- 5.2% 10 à 14
- 3.78% 0 à 4 ans
- Les résidences dans le quartier sont:
- 76.34% Ménages unifamiliaux
- 21.32% Ménages d'une seule personne
- 2.34% Ménages de deux personnes ou plus
- 0% Ménages multifamiliaux
- 514 131 $ Revenu moyen des ménages
- 225 406 $ Revenu personnel moyen
- Les gens de ce quartier parlent :
- 90.83% Anglais
- 1.89% Tagalog (pilipino)
- 1.76% Yue (Cantonese)
- 1.44% Français
- 0.97% Anglais et langue(s) non officielle(s)
- 0.78% Mandarin
- 0.65% Ukrainien
- 0.63% Espagnol
- 0.57% Allemand
- 0.49% Iranian Persian
- Le logement dans le quartier comprend :
- 82.77% Maison individuelle non attenante
- 7.38% Appartement, moins de 5 étages
- 3.32% Maison jumelée
- 3.32% Appartement, 5 étages ou plus
- 3.21% Duplex
- 0% Maison en rangée
- D’autres font la navette en :
- 12.59% Autre
- 3.24% Marche
- 0.96% Vélo
- 0% Transport en commun
- 40.99% Baccalauréat
- 24.09% Diplôme d'études secondaires
- 18.62% Certificat ou diplôme universitaire supérieur au baccalauréat
- 7.73% Certificat ou diplôme d'un collège ou cégep
- 5.72% Aucun diplôme d'études secondaires
- 1.51% Certificat ou diplôme d'apprenti ou d'une école de métiers
- 1.35% Certificat ou diplôme universitaire inférieur au baccalauréat
- L’indice de la qualité de l’air moyen dans la région est 1
- La région reçoit 201.07 mm de précipitations par année.
- La région connaît 7.39 jours de chaleur extrême (29.1 °C) par année.
Demander de l’information sur le quartier
En savoir plus au sujet du quartier et des commodités autour de cette résidence
Demander maintenantCalculatrice de versements hypothécaires
- $
- %$
- %
- Capital et intérêts 3 051 $ /mo
- Impôt foncier n/a
- Frais de copropriété n/a

