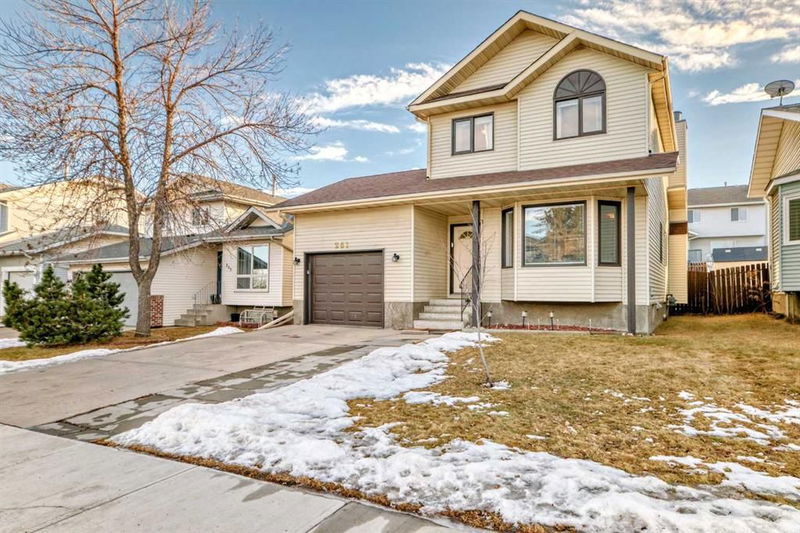Caractéristiques principales
- MLS® #: A2197219
- ID de propriété: SIRC2297296
- Type de propriété: Résidentiel, Maison unifamiliale détachée
- Aire habitable: 1 345,50 pi.ca.
- Construit en: 1988
- Chambre(s) à coucher: 3+2
- Salle(s) de bain: 2+1
- Stationnement(s): 1
- Inscrit par:
- Rhinorealty
Description de la propriété
This is your chance to own a fantastic detached home in Sandstone at a newly adjusted price! With a well-designed layout, thoughtful upgrades, and a prime location, this home is priced to sell. Come visit during our Open House this weekend or schedule a private showing today! Welcome to this detached home in the desirable Sandstone community, offering around 2,000 sq. ft. of developed space with a well-designed layout and plenty of room for the whole family!
Step into the bright living and dining area, featuring a large front bay window that fills the space with natural light. The kitchen boasts white cabinetry, sleek quartz countertops, a tile backsplash, and a cozy breakfast nook, perfect for casual meals.
The sunken great room impresses with its vaulted ceilings, large SW-facing window, and a wood-burning fireplace, creating a warm and inviting atmosphere. This level also includes a separate backyard entrance, a private 2-piece bathroom, and a convenient main-floor laundry room.
Designed for easy maintenance, the home features flooring with no carpet throughout. Upstairs, the spacious primary bedroom offers his-and-hers double closets and direct access to a 4-piece bathroom. Two additional well-sized bedrooms provide flexible space for family, guests, or a home office.
The fully finished basement extends your living area with a central rec room, two additional bedrooms, and a full bathroom—ideal for extended family or guests. For peace of mind, the home has been upgraded with PEX plumbing, replacing all Poly B pipes.
Fantastic location! Just a 10-minute walk to two schools and playgrounds, making it a great choice for families. Also within a 5-minute walk to an off-leash dog park, and close to shopping, amenities, Nose Hill Park, and major roads like Country Hills Blvd, Beddington Trail, and 14th Street.
Enjoy the fully fenced, sunny SW-facing backyard with a concrete patio and back lane separation for added privacy. The oversized single attached garage (22' x 12.5') features built-in shelving and high ceilings, maximizing storage space. Plus, the driveway offers two additional large parking spaces, providing ample room for extra vehicles.
With its spacious layout, convenient location, and thoughtful upgrades, this home is a must-see!
Pièces
- TypeNiveauDimensionsPlancher
- SalonPrincipal11' 9.6" x 12' 3.9"Autre
- Salle à mangerPrincipal6' 9.9" x 9' 11"Autre
- Coin repasPrincipal9' 9.6" x 9' 11"Autre
- CuisinePrincipal8' 6.9" x 8'Autre
- Pièce principalePrincipal11' 11" x 12' 2"Autre
- Salle de lavagePrincipal6' 9" x 5' 5"Autre
- Salle de bainsPrincipal4' 9.9" x 5' 5"Autre
- Chambre à coucherInférieur8' 9" x 8' 8"Autre
- Chambre à coucherInférieur8' 6.9" x 8' 11"Autre
- Salle de bainsInférieur8' x 5' 6"Autre
- Chambre à coucher principaleInférieur10' 9" x 15' 6.9"Autre
- Salle de bainsSous-sol8' 6" x 4' 11"Autre
- Salle de jeuxSous-sol16' 3" x 13' 6.9"Autre
- Chambre à coucherSous-sol10' 11" x 11' 6"Autre
- Chambre à coucherSous-sol10' 5" x 10' 11"Autre
Agents de cette inscription
Demandez plus d’infos
Demandez plus d’infos
Emplacement
261 Sandstone Drive NW, Calgary, Alberta, T3K 3R6 Canada
Autour de cette propriété
En savoir plus au sujet du quartier et des commodités autour de cette résidence.
- 26.5% 50 à 64 ans
- 18.05% 35 à 49 ans
- 17.59% 20 à 34 ans
- 14.93% 65 à 79 ans
- 6.07% 15 à 19 ans
- 5.57% 10 à 14 ans
- 4.73% 5 à 9 ans
- 3.76% 0 à 4 ans ans
- 2.79% 80 ans et plus
- Les résidences dans le quartier sont:
- 77.36% Ménages unifamiliaux
- 17.58% Ménages d'une seule personne
- 3.35% Ménages de deux personnes ou plus
- 1.71% Ménages multifamiliaux
- 133 521 $ Revenu moyen des ménages
- 53 488 $ Revenu personnel moyen
- Les gens de ce quartier parlent :
- 61.3% Anglais
- 19.56% Yue (Cantonese)
- 5.39% Mandarin
- 4.39% Anglais et langue(s) non officielle(s)
- 2.54% Espagnol
- 2.06% Tagalog (pilipino)
- 1.52% Italien
- 1.15% Vietnamien
- 1.06% Allemand
- 1.02% Arabe
- Le logement dans le quartier comprend :
- 82.76% Maison individuelle non attenante
- 14.54% Maison en rangée
- 1.48% Maison jumelée
- 0.98% Duplex
- 0.23% Appartement, moins de 5 étages
- 0% Appartement, 5 étages ou plus
- D’autres font la navette en :
- 10.41% Transport en commun
- 3.75% Autre
- 0.89% Marche
- 0% Vélo
- 26.62% Baccalauréat
- 25.41% Diplôme d'études secondaires
- 19.06% Certificat ou diplôme d'un collège ou cégep
- 17.04% Aucun diplôme d'études secondaires
- 5.81% Certificat ou diplôme d'apprenti ou d'une école de métiers
- 5.57% Certificat ou diplôme universitaire supérieur au baccalauréat
- 0.49% Certificat ou diplôme universitaire inférieur au baccalauréat
- L’indice de la qualité de l’air moyen dans la région est 1
- La région reçoit 202.39 mm de précipitations par année.
- La région connaît 7.39 jours de chaleur extrême (28.67 °C) par année.
Demander de l’information sur le quartier
En savoir plus au sujet du quartier et des commodités autour de cette résidence
Demander maintenantCalculatrice de versements hypothécaires
- $
- %$
- %
- Capital et intérêts 3 075 $ /mo
- Impôt foncier n/a
- Frais de copropriété n/a

