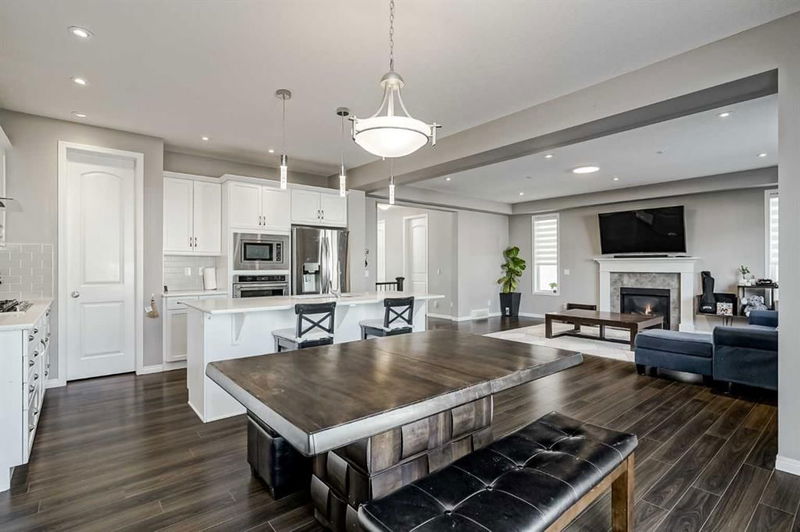Caractéristiques principales
- MLS® #: A2197647
- ID de propriété: SIRC2297129
- Type de propriété: Résidentiel, Maison unifamiliale détachée
- Aire habitable: 2 343,62 pi.ca.
- Construit en: 2016
- Chambre(s) à coucher: 3
- Salle(s) de bain: 2+1
- Stationnement(s): 4
- Inscrit par:
- eXp Realty
Description de la propriété
Welcome to this immaculate, like-new 2-storey home with a double attached garage, nestled in the vibrant and family-friendly community of Cityscape. Thoughtfully designed with modern elegance and functionality, this home offers spacious living areas, high-end finishes, and a large basement —perfect for future recreational activities, home theatre, and extended family. Step inside to a bright and inviting foyer, leading to the open-concept main floor with 9-foot ceilings and 8-foot doors, creating a sense of grandeur. The spacious living room, centred around a cozy fireplace, is ideal for family gatherings or relaxing after a long day. The gourmet kitchen is a chef’s dream, featuring upgraded cabinetry, stainless steel appliances including a gas stove, granite countertops, and a large island—perfect for entertaining. A convenient main-floor laundry room and a stylish half-bathroom complete this level. A few steps up, you’ll find a grand bonus room, ideal as a second living space, media room, or play area. The luxurious primary suite features a spa-like 5-piece ensuite and spacious walk-in closet while the two additional well-sized bedrooms share this upper level with access to a modern 4-piece bathroom—a perfect setup for growing families. The unfinished basement, featuring 9-foot ceilings, offers a blank canvas for future development—whether you envision a spacious recreational area, a home theatre, or additional bedrooms to accommodate extended family. The possibilities are endless to customize this space to suit your needs! Outside, the beautifully fenced and landscaped backyard features lush grass providing the perfect space for the children to play, outdoor relaxation and summer BBQs. Located on a quiet street with easy access to Deerfoot Trail, Stoney Trail, parks, and shopping, a future school site and future LRT line, this home offers modern comfort, convenience, and a wonderful sense of community. Don’t miss this incredible opportunity! Book your private showing today and make this beautiful home yours!
Pièces
- TypeNiveauDimensionsPlancher
- EntréePrincipal8' 9.6" x 6' 11"Autre
- CuisinePrincipal13' 3.9" x 9' 3"Autre
- Salle à mangerPrincipal13' 6.9" x 11'Autre
- SalonPrincipal20' 3" x 16'Autre
- Salle de lavagePrincipal7' 11" x 5' 3.9"Autre
- Pièce bonus2ième étage19' 6" x 15' 9.9"Autre
- Chambre à coucher principale3ième étage15' 6" x 13' 9.9"Autre
- Chambre à coucher3ième étage12' x 10' 11"Autre
- Chambre à coucher3ième étage11' 3.9" x 10' 6"Autre
- Salle de bainsPrincipal5' 6" x 4' 9"Autre
- Salle de bains3ième étage7' 9.9" x 4' 11"Autre
- Salle de bain attenante3ième étage16' 3.9" x 7'Autre
Agents de cette inscription
Demandez plus d’infos
Demandez plus d’infos
Emplacement
40 Cityscape Crescent NE, Calgary, Alberta, T3N 0S6 Canada
Autour de cette propriété
En savoir plus au sujet du quartier et des commodités autour de cette résidence.
- 25.83% 35 à 49 ans
- 25.73% 20 à 34 ans
- 11.28% 0 à 4 ans ans
- 9.83% 50 à 64 ans
- 9.61% 5 à 9 ans
- 7.68% 10 à 14 ans
- 5.53% 15 à 19 ans
- 4.08% 65 à 79 ans
- 0.43% 80 ans et plus
- Les résidences dans le quartier sont:
- 86.57% Ménages unifamiliaux
- 6.45% Ménages d'une seule personne
- 3.49% Ménages multifamiliaux
- 3.49% Ménages de deux personnes ou plus
- 113 300 $ Revenu moyen des ménages
- 43 760 $ Revenu personnel moyen
- Les gens de ce quartier parlent :
- 37.89% Pendjabi
- 23.51% Anglais
- 13.71% Anglais et langue(s) non officielle(s)
- 9.67% Ourdou
- 5.13% Tagalog (pilipino)
- 3.38% Hindi
- 2.77% Gujarati
- 1.57% Népalais
- 1.21% Bengali
- 1.15% Arabe
- Le logement dans le quartier comprend :
- 70.25% Maison individuelle non attenante
- 23.84% Maison en rangée
- 4.01% Maison jumelée
- 1.48% Duplex
- 0.42% Appartement, moins de 5 étages
- 0% Appartement, 5 étages ou plus
- D’autres font la navette en :
- 9.3% Transport en commun
- 2.02% Autre
- 0.54% Marche
- 0% Vélo
- 27.37% Diplôme d'études secondaires
- 25.26% Baccalauréat
- 18.73% Aucun diplôme d'études secondaires
- 12.91% Certificat ou diplôme d'un collège ou cégep
- 10.97% Certificat ou diplôme universitaire supérieur au baccalauréat
- 2.74% Certificat ou diplôme d'apprenti ou d'une école de métiers
- 2.02% Certificat ou diplôme universitaire inférieur au baccalauréat
- L’indice de la qualité de l’air moyen dans la région est 1
- La région reçoit 198.26 mm de précipitations par année.
- La région connaît 7.39 jours de chaleur extrême (29.1 °C) par année.
Demander de l’information sur le quartier
En savoir plus au sujet du quartier et des commodités autour de cette résidence
Demander maintenantCalculatrice de versements hypothécaires
- $
- %$
- %
- Capital et intérêts 3 833 $ /mo
- Impôt foncier n/a
- Frais de copropriété n/a

