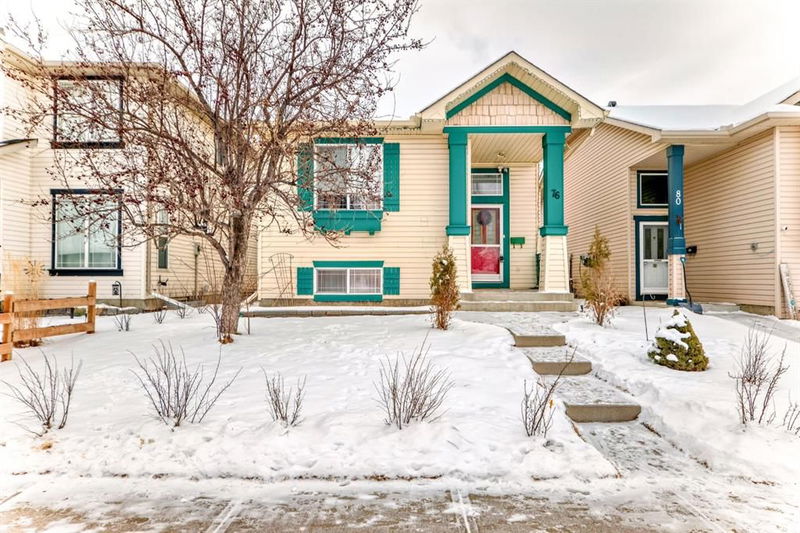Caractéristiques principales
- MLS® #: A2194122
- ID de propriété: SIRC2295564
- Type de propriété: Résidentiel, Maison unifamiliale détachée
- Aire habitable: 1 049,70 pi.ca.
- Construit en: 2000
- Chambre(s) à coucher: 2+1
- Salle(s) de bain: 2
- Stationnement(s): 2
- Inscrit par:
- Property Solutions Real Estate Group Inc.
Description de la propriété
PRIDE of Ownership! A well cared home in a desirable community of Bridlewood is waiting for you! This is a bi-level home with 3 bedrooms plus den 1826 sqft. finished area with double detached garage..Main Level has a spacious open floor plan with living room, dining room, kitchen, 2 Bedrooms & 4 Piece Bathroom plus DEN for your office space. Lower Level offers huge Family Room & a huge 3rd Bedroom, laundry room, 3 piece Bathroom & lots of storage with an access to the back door. Double Detached Garage off of the back alley. Family Friendly neighborhood within walking distance to School & Playgrounds, close Fish Creek Park, Spruce Meadows, Recreation Centre, Library, Shopping and Calgary Transit.
Pièces
- TypeNiveauDimensionsPlancher
- Chambre à coucher principalePrincipal11' 6" x 11' 9"Autre
- Chambre à coucherPrincipal9' x 9' 5"Autre
- Chambre à coucherSous-sol15' 2" x 10' 11"Autre
- Salle de bainsPrincipal7' 9.9" x 5' 11"Autre
- Salle de bainsSous-sol6' 2" x 7' 3.9"Autre
- Bureau à domicilePrincipal10' 5" x 7' 9.9"Autre
- SalonPrincipal12' 6.9" x 9' 9.9"Autre
- Salle à mangerPrincipal9' 9" x 12' 2"Autre
- Salle familialeSous-sol20' 2" x 19' 9.9"Autre
- CuisinePrincipal13' 3" x 11' 2"Autre
Agents de cette inscription
Demandez plus d’infos
Demandez plus d’infos
Emplacement
76 Bridleridge Gardens SW, Calgary, Alberta, T2Y4C9 Canada
Autour de cette propriété
En savoir plus au sujet du quartier et des commodités autour de cette résidence.
Demander de l’information sur le quartier
En savoir plus au sujet du quartier et des commodités autour de cette résidence
Demander maintenantCalculatrice de versements hypothécaires
- $
- %$
- %
- Capital et intérêts 2 758 $ /mo
- Impôt foncier n/a
- Frais de copropriété n/a

