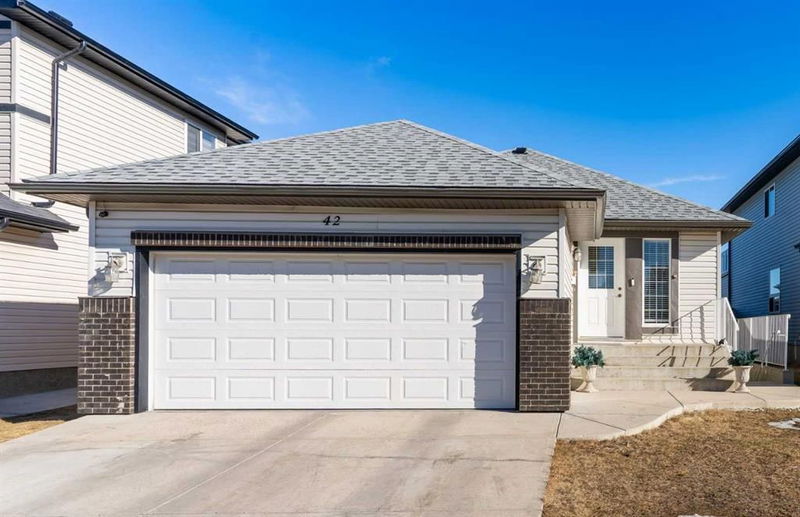Caractéristiques principales
- MLS® #: A2191893
- ID de propriété: SIRC2295379
- Type de propriété: Résidentiel, Maison unifamiliale détachée
- Aire habitable: 1 411,75 pi.ca.
- Construit en: 2008
- Chambre(s) à coucher: 3+2
- Salle(s) de bain: 4+1
- Stationnement(s): 4
- Inscrit par:
- CIR Realty
Description de la propriété
OPEN HOUSE: Saturday, March-29th 1-4pm! Welcome to this Stunning Open-Concept Bungalow in the Family-Oriented Community of Saddle Ridge, This exceptional home offers 5 bedrooms and 4.5 bathrooms, providing ample space for your family’s needs. Two of the bedrooms feature private en-suite bathrooms, providing added comfort and convenience.
As you steps into the the bright foyer, followed by an open floor plan seamlessly blends the living, dining, and kitchen areas, creating an inviting atmosphere for both relaxing and entertaining with family and friends. Upstairs, you’ll find a spacious master bedroom with its own en-suite bathroom and a walk-in closet, providing a private retreat for rest and relaxation. There are also two additional good-sized bedrooms that can easily be transformed into home offices or adapted to suit your needs.
For added privacy and functionality, the walk-up basement features a separate entrance and a fully equipped separate kitchen, ideal for extended family living, guests, or potential rental opportunities. The basement also provides ample space for additional bedrooms or recreation areas, offering endless possibilities to suit your lifestyle.
Step outside to your private, fenced yard, a perfect retreat for family gatherings or a quiet place to relax and enjoy the outdoors.
Complete with a double attached garage, this home offers both convenience and plenty of storage space. Located in a vibrant community close to parks, schools, and amenities, this bungalow truly combines comfort, versatility, and prime location. Home is complete with newer water tank, New roof, and new paint, don't miss this rare opportunity of owning a bungalow—schedule a showing today and see for yourself what makes this home so special!
Pièces
- TypeNiveauDimensionsPlancher
- Salle de bainsPrincipal3' x 3' 6"Autre
- Salle de bainsPrincipal5' 6" x 8' 5"Autre
- Salle de bain attenantePrincipal8' 3.9" x 6' 9.6"Autre
- Chambre à coucherPrincipal9' 6" x 10'Autre
- Chambre à coucher principalePrincipal14' 9.6" x 12'Autre
- Chambre à coucherPrincipal9' 6" x 10'Autre
- Salle à mangerPrincipal11' 2" x 18' 8"Autre
- CuisinePrincipal13' 3.9" x 10' 6"Autre
- SalonPrincipal17' 9.6" x 17'Autre
- Salle de bainsSous-sol4' 11" x 7'Autre
- Salle de bain attenanteSous-sol8' 6.9" x 5' 9.9"Autre
- Chambre à coucherSous-sol10' 5" x 14' 3"Autre
- Chambre à coucherSous-sol14' 3" x 13' 2"Autre
- Salle de sportSous-sol15' 11" x 14' 3"Autre
- CuisineSous-sol8' 9" x 16' 8"Autre
- Salle de jeuxSous-sol16' 6" x 12' 3.9"Autre
- ServiceSous-sol14' 9.9" x 9' 5"Autre
Agents de cette inscription
Demandez plus d’infos
Demandez plus d’infos
Emplacement
42 Saddleland Crescent NE, Calgary, Alberta, T3J5K5 Canada
Autour de cette propriété
En savoir plus au sujet du quartier et des commodités autour de cette résidence.
Demander de l’information sur le quartier
En savoir plus au sujet du quartier et des commodités autour de cette résidence
Demander maintenantCalculatrice de versements hypothécaires
- $
- %$
- %
- Capital et intérêts 3 564 $ /mo
- Impôt foncier n/a
- Frais de copropriété n/a

