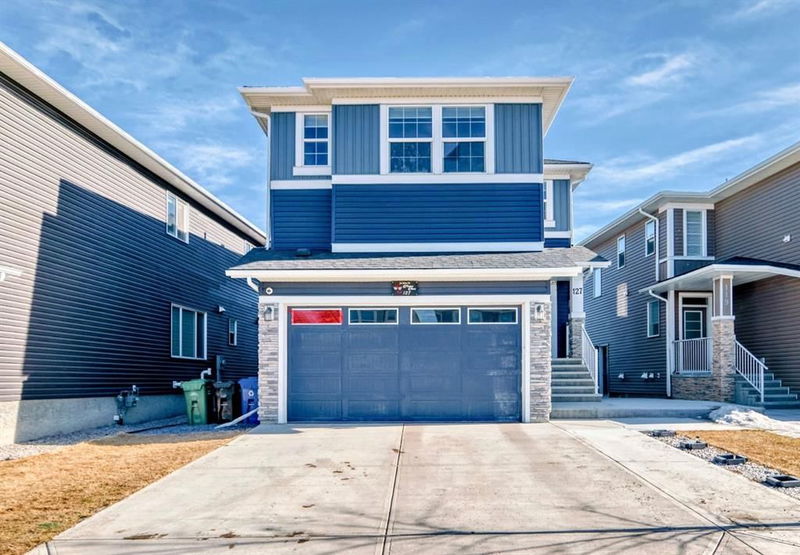Caractéristiques principales
- MLS® #: A2196985
- ID de propriété: SIRC2292331
- Type de propriété: Résidentiel, Maison unifamiliale détachée
- Aire habitable: 2 093,80 pi.ca.
- Construit en: 2019
- Chambre(s) à coucher: 3+2
- Salle(s) de bain: 3+1
- Stationnement(s): 2
- Inscrit par:
- CIR Realty
Description de la propriété
3 BED, 2.5 WASHROOM WITH 2 BEDROOM LEGAL SUITE, AIR CONDITIONED, DOUBLE ATTACHED GARAGE. Welcome to this stunning home in the vibrant community of Redstone, where modern elegance meets everyday comfort. This beautifully designed residence boasts a front-attached double garage and offers a thoughtfully crafted layout, perfect for families of all sizes.
Step inside to discover a bright and open main floor, featuring a gourmet kitchen equipped with a gas range, chimney hood fan, microwave and oven tower, and sleek quartz countertops—a true chef’s delight. The adjacent spacious living area is highlighted by an electric fireplace, creating a warm and inviting ambiance. A conveniently located side-by-side laundry and a stylish two-piece bathroom complete this level.
Upstairs, you’ll find a generously sized master bedroom with a luxurious ensuite, along with two additional bedrooms and a full bathroom, providing ample space for the whole family. A spacious bonus room completes this floor.
Adding incredible value, this home features a fully legal two-bedroom basement suite with a private side entrance, perfect for extended family or rental income. Stay comfortable year-round with the added convenience of air conditioning.
Located in the heart of Redstone, this home offers easy access to shopping, schools, and playgrounds, making it an ideal choice for families seeking both convenience and community. Don’t miss this exceptional opportunity—schedule your viewing today!
Pièces
- TypeNiveauDimensionsPlancher
- Salle de lavagePrincipal5' 6.9" x 3' 9.6"Autre
- Garde-mangerPrincipal6' 6" x 4' 2"Autre
- CuisinePrincipal13' 6" x 10' 11"Autre
- Salle à mangerPrincipal12' 9.9" x 10' 11"Autre
- Salle de bainsPrincipal5' 3.9" x 4' 6.9"Autre
- SalonPrincipal14' 11" x 13'Autre
- Salle de bain attenante2ième étage9' 9.6" x 10' 6.9"Autre
- Salle de bains2ième étage5' 6.9" x 9'Autre
- Chambre à coucher2ième étage12' 9.9" x 11' 9.6"Autre
- Chambre à coucher2ième étage12' x 13'Autre
- Chambre à coucher principale2ième étage12' x 13'Autre
- Pièce bonus2ième étage12' 11" x 15'Autre
- Salle de bainsSous-sol4' 11" x 9' 5"Autre
- Chambre à coucherSous-sol12' 3" x 9' 5"Autre
- Chambre à coucherSous-sol10' 11" x 9' 5"Autre
- CuisineSous-sol4' 6" x 12' 8"Autre
Agents de cette inscription
Demandez plus d’infos
Demandez plus d’infos
Emplacement
127 Red Sky Gardens NE, Calgary, Alberta, T3N 1N1 Canada
Autour de cette propriété
En savoir plus au sujet du quartier et des commodités autour de cette résidence.
Demander de l’information sur le quartier
En savoir plus au sujet du quartier et des commodités autour de cette résidence
Demander maintenantCalculatrice de versements hypothécaires
- $
- %$
- %
- Capital et intérêts 4 052 $ /mo
- Impôt foncier n/a
- Frais de copropriété n/a

