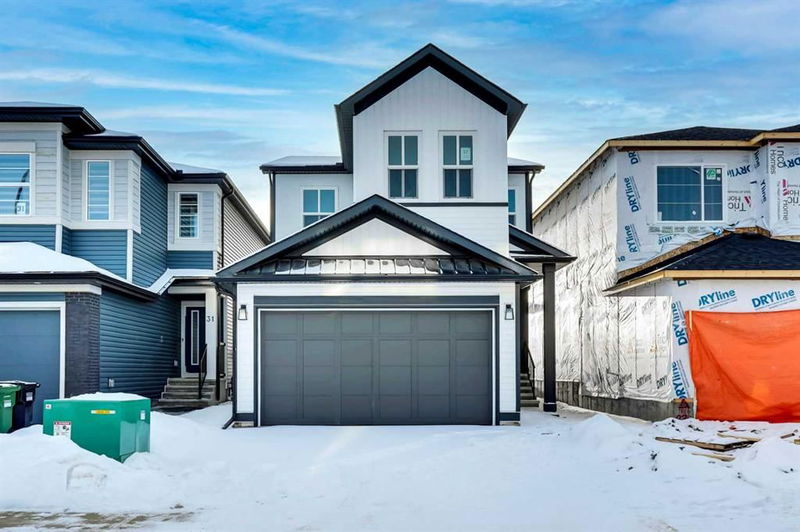Caractéristiques principales
- MLS® #: A2194842
- ID de propriété: SIRC2292281
- Type de propriété: Résidentiel, Maison unifamiliale détachée
- Aire habitable: 2 155,23 pi.ca.
- Construit en: 2025
- Chambre(s) à coucher: 3+1
- Salle(s) de bain: 3+1
- Stationnement(s): 4
- Inscrit par:
- Royal LePage METRO
Description de la propriété
Welcome to this remarkable home in the sought-after Seton SE community, featuring over 2155 sq. ft. of adaptable living space designed to fit your unique lifestyle .This beautiful home showcases a bold combination of white and black siding, perfectly complementing its modern design. The kitchen is a standout feature, with top-of-the-line appliances that not only enhance functionality but also elevate the space with a touch of elegance. Whether you're an experienced chef or an enthusiast in the kitchen, this upgraded kitchen is designed to meet your culinary needs effortlessly. Boasting 9-foot ceilings on the main floor, this home creates a spacious and inviting atmosphere. The separate entrance to the basement provides added flexibility, offering endless possibilities for various living setups. The fully finished basement features a generously sized bedroom and a complete bathroom, offering both comfort and convenience. Upstairs, the expansive primary bedroom offers a tranquil retreat, complete with a private 4-piece ensuite bathroom for ultimate comfort and privacy. This ensuite provides a peaceful space to relax and rejuvenate, whether winding down after a busy day or preparing for the day ahead. The upper level also features two additional generously sized bedrooms, each offering ample space for family members or guests, creating a cozy and inviting atmosphere. These rooms share a beautifully appointed 4-piece bathroom, ensuring both convenience and comfort for all. With three spacious bedrooms and two elegant 4-piece bathrooms upstairs, this home in the Seton community is the perfect choice for a growing family or those who often host guests, providing plenty of room and modern conveniences.
Pièces
- TypeNiveauDimensionsPlancher
- Chambre à coucher principale2ième étage36' 5" x 44' 6.9"Autre
- Chambre à coucher2ième étage33' 2" x 52' 2"Autre
- Chambre à coucher2ième étage33' 2" x 41'Autre
- Pièce bonus2ième étage41' 3.9" x 47' 6.9"Autre
- Salle de bain attenante2ième étage35' 9" x 45' 3"Autre
- Salle de bains2ième étage26' 3" x 39' 8"Autre
- Salle de lavage2ième étage20' 9.6" x 20' 8"Autre
- CuisinePrincipal30' 2" x 57' 9"Autre
- BoudoirPrincipal33' 2" x 28' 6"Autre
- SalonPrincipal50' 2" x 41' 8"Autre
- Salle à mangerPrincipal43' x 23' 3.9"Autre
- Salle de bainsSous-sol30' 6" x 13' 6"Autre
- Chambre à coucherSous-sol30' 6" x 46' 6.9"Autre
- Salle de bainsPrincipal13' 6" x 13' 6"Autre
Agents de cette inscription
Demandez plus d’infos
Demandez plus d’infos
Emplacement
27 Setonstone Gardens SE, Calgary, Alberta, T2M 2Y5 Canada
Autour de cette propriété
En savoir plus au sujet du quartier et des commodités autour de cette résidence.
Demander de l’information sur le quartier
En savoir plus au sujet du quartier et des commodités autour de cette résidence
Demander maintenantCalculatrice de versements hypothécaires
- $
- %$
- %
- Capital et intérêts 3 999 $ /mo
- Impôt foncier n/a
- Frais de copropriété n/a

