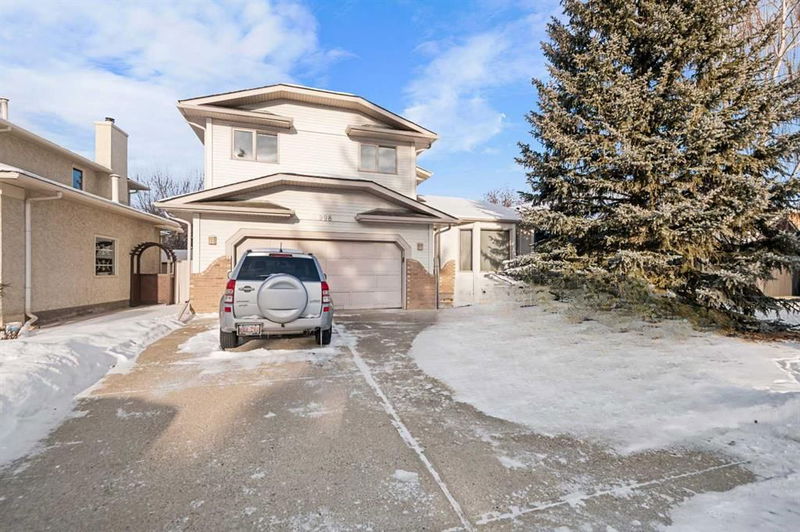Caractéristiques principales
- MLS® #: A2193461
- ID de propriété: SIRC2290933
- Type de propriété: Résidentiel, Maison unifamiliale détachée
- Aire habitable: 2 461 pi.ca.
- Construit en: 1987
- Chambre(s) à coucher: 4
- Salle(s) de bain: 2+1
- Stationnement(s): 4
- Inscrit par:
- CIR Realty
Description de la propriété
**First Time on the Market!** Welcome to this Original Beattie Homes show home, a spacious and bright 2.5-storey gem double attached garage in the highly sought-after Lake Sundance community. Featuring vaulted ceilings and an expansive main floor, this home offers a super-large kitchen and breakfast nook, a formal dining and living room, plus a cozy family room with fireplace and a main-floor den—perfect for a home office or study.
Upstairs, you'll find four generously sized bedrooms, including a primary retreat with a large walk-in closet and a 5-piece ensuite, plus an additional 4-piece bathroom for the family. The undeveloped basement offers endless potential for customization to suit your needs. Plus, with dual furnaces, this home is built for comfort and efficiency. Large decks in the spacious backyard with lane access.
Located in a prime spot within Sundance, this home is steps from schools, the lake, parks, and shopping. This is a fantastic opportunity to update and make this solid home your own in one of Calgary’s most desirable lake communities.
Pièces
- TypeNiveauDimensionsPlancher
- SalonPrincipal13' 6" x 15' 3"Autre
- CuisinePrincipal12' 6.9" x 16'Autre
- Coin repasPrincipal12' 6.9" x 14' 9.6"Autre
- Salle à mangerPrincipal10' 3" x 14' 11"Autre
- BoudoirPrincipal9' 3.9" x 10' 9.6"Autre
- Salle familialePrincipal14' 11" x 15' 6"Autre
- Salle de lavagePrincipal5' 9.6" x 5' 5"Autre
- FoyerPrincipal5' 6.9" x 8' 9"Autre
- Chambre à coucher principaleInférieur14' x 17' 8"Autre
- Chambre à coucherInférieur10' 3.9" x 11' 9.6"Autre
- Chambre à coucherInférieur10' 3" x 13' 3"Autre
- Chambre à coucherInférieur10' 5" x 13' 3"Autre
- Salle de bain attenanteInférieur11' 6" x 12' 6.9"Autre
- Salle de bainsInférieur4' 11" x 10' 3"Autre
- Salle de bainsPrincipal5' 9.6" x 5' 5"Autre
- Penderie (Walk-in)Inférieur5' 11" x 5' 11"Autre
Agents de cette inscription
Demandez plus d’infos
Demandez plus d’infos
Emplacement
998 Suncastle Drive SE, Calgary, Alberta, T2W2W7 Canada
Autour de cette propriété
En savoir plus au sujet du quartier et des commodités autour de cette résidence.
Demander de l’information sur le quartier
En savoir plus au sujet du quartier et des commodités autour de cette résidence
Demander maintenantCalculatrice de versements hypothécaires
- $
- %$
- %
- Capital et intérêts 3 589 $ /mo
- Impôt foncier n/a
- Frais de copropriété n/a

