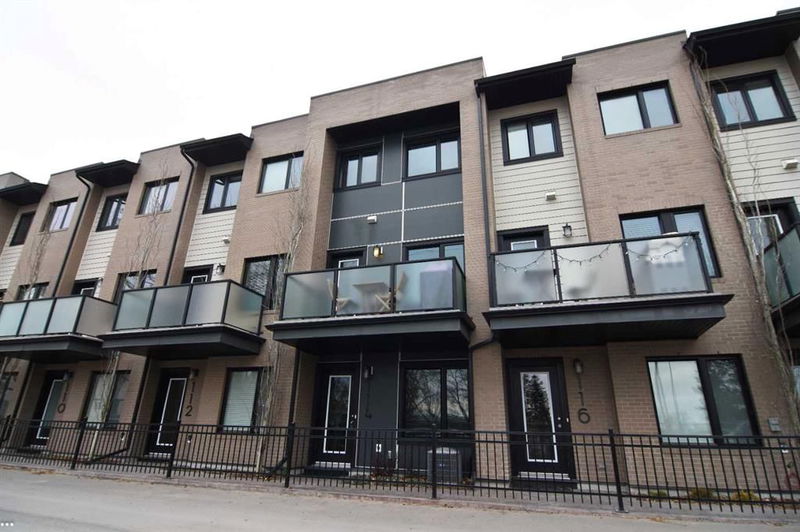Caractéristiques principales
- MLS® #: A2196198
- ID de propriété: SIRC2290893
- Type de propriété: Résidentiel, Condo
- Aire habitable: 1 059,93 pi.ca.
- Construit en: 2014
- Chambre(s) à coucher: 2
- Salle(s) de bain: 2+1
- Stationnement(s): 2
- Inscrit par:
- RE/MAX Real Estate (Central)
Description de la propriété
Live in the vibrant and historic inner-city community of Bridgeland! This beautifully maintained townhome is perfect for the urban professional, offering a smart and stylish design with a functional dual primary bedroom layout. Thoughtfully designed for modern living, this home features hardwood flooring throughout the main living area, quartz countertops with a sleek stone backsplash, and a gas range—ideal for cooking enthusiasts. Stay comfortable year-round with central air conditioning and enjoy the added luxury of heated flooring in both ensuite bathrooms. The built-in custom shelving in bedroom closets provides optimal organization, while the upper-level laundry adds ultimate convenience. Step outside to the spacious south-facing balcony, complete with a natural gas hookup, perfect for BBQs and soaking up the sun. Stylish espresso 2" faux blinds enhance the modern aesthetic, and the attached tandem-style DOUBLE GARAGE offers ample storage space. Located just steps from the Bow River Pathway system, some of Calgary’s best restaurants, cafes, and boutiques, and with easy access to downtown via Memorial Drive, this home is perfect for those who love an active and connected lifestyle.
Pièces
- TypeNiveauDimensionsPlancher
- SalonPrincipal35' 6" x 40' 2"Autre
- Salle à mangerPrincipal25' 5" x 27' 8"Autre
- CuisinePrincipal34' 5" x 49' 3"Autre
- Salle de bainsPrincipal17' 3" x 18' 9.6"Autre
- Chambre à coucher principale3ième étage32' x 46' 6"Autre
- Chambre à coucher3ième étage24' 9.6" x 46' 6"Autre
- Salle de bain attenante3ième étage20' 6" x 25' 8"Autre
- Salle de bain attenante3ième étage16' 2" x 25' 5"Autre
- Salle de lavage3ième étage9' 6.9" x 10' 8"Autre
Agents de cette inscription
Demandez plus d’infos
Demandez plus d’infos
Emplacement
28 Mcdougall Court NE #114, Calgary, Alberta, T2E 7H4 Canada
Autour de cette propriété
En savoir plus au sujet du quartier et des commodités autour de cette résidence.
- 29.75% 20 to 34 years
- 23.4% 35 to 49 years
- 14.18% 50 to 64 years
- 9.13% 65 to 79 years
- 8.99% 80 and over
- 5.53% 0 to 4
- 4.49% 5 to 9
- 2.36% 10 to 14
- 2.16% 15 to 19
- Households in the area are:
- 51.78% Single person
- 41.17% Single family
- 6.68% Multi person
- 0.37% Multi family
- $143,474 Average household income
- $69,095 Average individual income
- People in the area speak:
- 82.4% English
- 3.14% Yue (Cantonese)
- 2.82% English and non-official language(s)
- 2.43% Arabic
- 2.08% French
- 1.7% Spanish
- 1.62% Amharic
- 1.41% Tigrigna
- 1.39% Mandarin
- 1% Vietnamese
- Housing in the area comprises of:
- 41.84% Apartment 1-4 floors
- 32.45% Apartment 5 or more floors
- 12.63% Single detached
- 6.64% Duplex
- 5.04% Row houses
- 1.39% Semi detached
- Others commute by:
- 13.4% Public transit
- 11.88% Foot
- 5.18% Bicycle
- 3.01% Other
- 37.96% Bachelor degree
- 19.13% High school
- 17.93% College certificate
- 10.16% Did not graduate high school
- 9.46% Post graduate degree
- 3.99% Trade certificate
- 1.37% University certificate
- The average air quality index for the area is 1
- The area receives 199.58 mm of precipitation annually.
- The area experiences 7.39 extremely hot days (29.14°C) per year.
Demander de l’information sur le quartier
En savoir plus au sujet du quartier et des commodités autour de cette résidence
Demander maintenantCalculatrice de versements hypothécaires
- $
- %$
- %
- Capital et intérêts 2 680 $ /mo
- Impôt foncier n/a
- Frais de copropriété n/a

