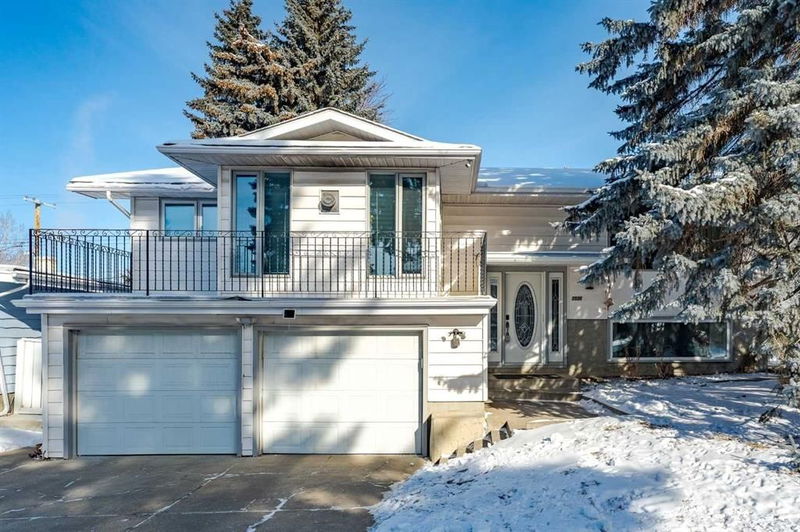Caractéristiques principales
- MLS® #: A2195333
- ID de propriété: SIRC2289454
- Type de propriété: Résidentiel, Maison unifamiliale détachée
- Aire habitable: 1 517,29 pi.ca.
- Construit en: 1966
- Chambre(s) à coucher: 3+1
- Salle(s) de bain: 3
- Stationnement(s): 4
- Inscrit par:
- RE/MAX Real Estate (Mountain View)
Description de la propriété
RARE BI-LEVEL HOME IN BRENTWOOD | ATTACHED 4-CAR GARAGE | 4 BEDROOMS | BACKS ONTO GREEN SPACE | RECENTLY RENOVATED & UPDATED | Welcome to 3536 Benton Drive – This unique home boasts a myriad of features located in the coveted neighbourhood of Brentwood! Backing onto BRENNER PARK, this ~1,510 sqft home features 4 BEDROOMS, 3 newly renovated FULL BATHROOMS, a NEWER KITCHEN (clean white cabinets, quartz countertops, backsplash stainless steel appliances), & all light fixtures . Gleaming HARDWOOD floors throughout the main floor & stairway , massive deck off the kitchen and one additional deck off the front of the home. The most desirable feature of the home is of course its ATTACHED 4-CAR GARAGE, and including its driveway can park up to 6 cars – a car junkie’s DREAM! The lower-level features bright open space with oversized windows, perfect as a bonus room, office, or bright family room. Upgraded in the last few years including a high efficiency furnace, hot water tank, shingle, doors/windows. Surrounded with mature evergreens, this property is on a quiet street, ideal for raising a family in an established neighbourhood close to plenty of school options, shopping (Brentwood Village Mall , Northland Mall , Market Mall, etc.), parks, playgrounds, University of Calgary, Foothills Medical, and easy access onto Shaganappi Trail, John Laurie Blvd, Crowchild – there’s no wonder why Brentwood is rated as one of Calgary’s top neighbourhoods! This is your opportunity to make it your dream family home in a very limited supply area, call your favourite Realtor for a showing today!
Pièces
- TypeNiveauDimensionsPlancher
- CuisinePrincipal12' 3.9" x 16' 9.6"Autre
- Salle à mangerPrincipal8' 11" x 10' 6"Autre
- SalonPrincipal14' 9.6" x 16' 6"Autre
- Chambre à coucher principalePrincipal11' 5" x 14' 9.6"Autre
- Chambre à coucherPrincipal10' 9" x 13' 9.9"Autre
- Chambre à coucherPrincipal11' 9.6" x 19' 5"Autre
- Salle de jeuxSous-sol16' x 20' 9"Autre
- Chambre à coucherSous-sol8' 5" x 13' 3.9"Autre
Agents de cette inscription
Demandez plus d’infos
Demandez plus d’infos
Emplacement
3536 Benton Drive NW, Calgary, Alberta, T2L 1W8 Canada
Autour de cette propriété
En savoir plus au sujet du quartier et des commodités autour de cette résidence.
Demander de l’information sur le quartier
En savoir plus au sujet du quartier et des commodités autour de cette résidence
Demander maintenantCalculatrice de versements hypothécaires
- $
- %$
- %
- Capital et intérêts 4 261 $ /mo
- Impôt foncier n/a
- Frais de copropriété n/a

