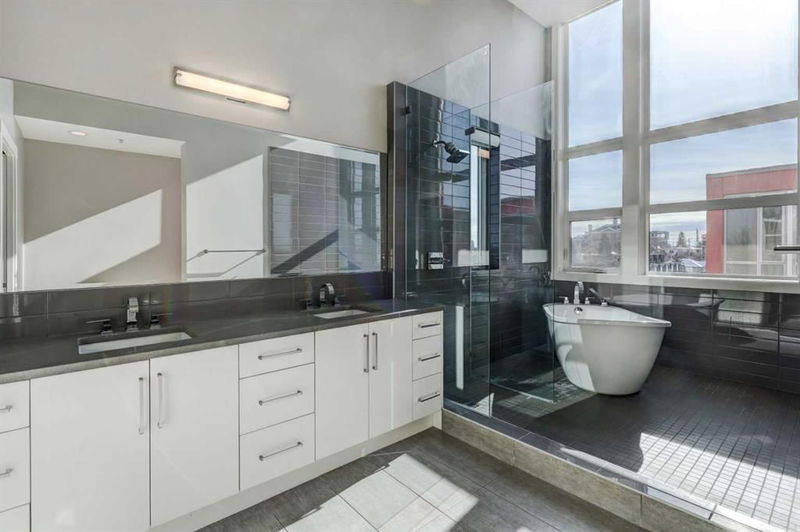Caractéristiques principales
- MLS® #: A2195838
- ID de propriété: SIRC2289451
- Type de propriété: Résidentiel, Condo
- Aire habitable: 1 877 pi.ca.
- Construit en: 2016
- Chambre(s) à coucher: 3
- Salle(s) de bain: 3+1
- Stationnement(s): 1
- Inscrit par:
- eXp Realty
Description de la propriété
Welcome to GLAS on 17th, a rare opportunity to own a 4-story, 3-bedroom, 3.5-bathroom, end-unit townhome in the heart of Marda Loop. Designed by a renowned architect and built by a top Calgary developer, this home offers an exceptional blend of modern designs, sustainability, and functionality—priced well below the city-assessed value of $808K, making it an incredible investment opportunity. Step inside and experience expansive floor-to-ceiling windows, fantastic natural light, and a minimalist yet sophisticated aesthetic. The open-concept kitchen features caesarstone countertops, built-in stainless steel appliances, and sleek cabinetry, seamlessly connecting to the main living and dining areas. Every bedroom has a private ensuite, including a primary suite retreat with an insane walk-through closet, a spa-like ensuite with a tiled shower and circular tub, and a private third-floor terrace. Outdoor living is next-level with a private rooftop patio perfect for morning coffee or entertaining with views of the downtown skyline, a deck on the primary level and a ground level patio. Built with steel and ICF concrete construction, this home is whisper-quiet and energy-efficient, complete with in-floor radiant heating and second-floor laundry. Your heated stall in the secure underground parkade ensures year-round convenience. Situated steps from Marda Loop’s vibrant cafés, restaurants, boutiques, and parks, this home is pet-friendly and designed for those who crave style and location. Whether you're an investor, a family, or a young professional, this townhome offers the perfect mix of urban convenience and high-end living—all at a price that makes it one of the best values in the area.
Pièces
- TypeNiveauDimensionsPlancher
- Salle à mangerPrincipal11' x 11' 6"Autre
- CuisinePrincipal11' x 11' 5"Autre
- SalonPrincipal12' 3.9" x 14' 5"Autre
- Salle de bainsPrincipal3' 9.6" x 6' 3"Autre
- Chambre à coucher2ième étage17' 2" x 11' 8"Autre
- Salle de bain attenante2ième étage5' 6" x 8' 8"Autre
- Chambre à coucher2ième étage14' 5" x 9' 6"Autre
- Salle de bain attenante2ième étage7' x 7' 11"Autre
- Chambre à coucher principale3ième étage14' 3.9" x 10' 8"Autre
- Penderie (Walk-in)3ième étage9' 2" x 11' 11"Autre
- Salle de bain attenante3ième étage10' 9.6" x 15' 9.9"Autre
Agents de cette inscription
Demandez plus d’infos
Demandez plus d’infos
Emplacement
2717 17 Street SW #202, Calgary, Alberta, T2T 4N4 Canada
Autour de cette propriété
En savoir plus au sujet du quartier et des commodités autour de cette résidence.
Demander de l’information sur le quartier
En savoir plus au sujet du quartier et des commodités autour de cette résidence
Demander maintenantCalculatrice de versements hypothécaires
- $
- %$
- %
- Capital et intérêts 3 173 $ /mo
- Impôt foncier n/a
- Frais de copropriété n/a

