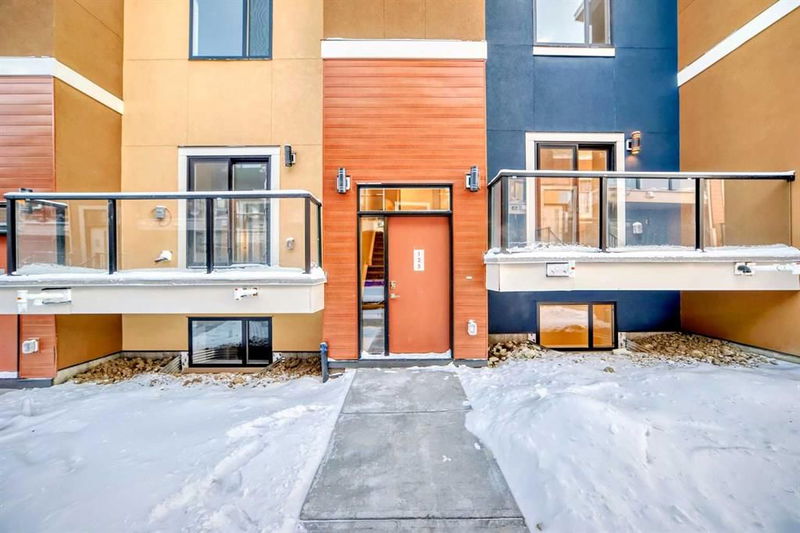Caractéristiques principales
- MLS® #: A2196249
- ID de propriété: SIRC2289438
- Type de propriété: Résidentiel, Condo
- Aire habitable: 1 378,40 pi.ca.
- Construit en: 2024
- Chambre(s) à coucher: 3+1
- Salle(s) de bain: 2+1
- Stationnement(s): 2
- Inscrit par:
- Confident Realty Inc
Description de la propriété
Welcome to this stunning brand-new townhouse loaded with upgrades! Featuring 3 spacious bedrooms upstairs, a modern kitchen and bright living room on the main floor, plus an additional bedroom in the finished basement—perfect for guests or a home office. This residence comes with premium finishes, including quartz countertops, designer tile, top-tier stainless steel appliances, a sleek range hood fan, luxury plank flooring, and contemporary fixtures. The attached double garage provides ample parking and storage. Plus, with low condo fees, Offering 1600+ sq. ft. of total living space, this modern home is designed for comfort and convenience.
Proximity to Shopping and Dining: Minutes away from Walmart, Tim Hortons, and various local eateries.
Outdoor Recreation: Close to parks and walking trails, perfect for outdoor enthusiasts.
Easy Access to Major Routes: Conveniently located near major roadways for effortless commuting.
Don't miss the opportunity to make this exceptional property your new home. Schedule your private showing today!
Pièces
- TypeNiveauDimensionsPlancher
- SalonPrincipal12' 3" x 13' 5"Autre
- CuisinePrincipal11' 6.9" x 9' 3"Autre
- Salle de bainsPrincipal4' 9" x 5' 6"Autre
- Garde-mangerPrincipal4' 3.9" x 5' 8"Autre
- BalconPrincipal6' 8" x 10' 9.6"Autre
- BalconPrincipal4' 6.9" x 12' 8"Autre
- Salle à mangerPrincipal8' x 13' 5"Autre
- EntréePrincipal4' x 6' 5"Autre
- Salle de bain attenante2ième étage7' x 10' 9.9"Autre
- Salle de bains2ième étage4' 11" x 8' 2"Autre
- Salle de lavage2ième étage3' 3.9" x 2' 11"Autre
- Chambre à coucher2ième étage9' 3.9" x 9' 6"Autre
- Chambre à coucher2ième étage8' 6" x 9' 6.9"Autre
- Chambre à coucher principale2ième étage12' 6" x 10' 9.9"Autre
- Penderie (Walk-in)2ième étage6' 9.9" x 6' 5"Autre
- Chambre à coucherSous-sol7' 8" x 10' 2"Autre
- RangementSous-sol10' 11" x 3'Autre
- ServiceSous-sol3' 9.6" x 7' 9.6"Autre
Agents de cette inscription
Demandez plus d’infos
Demandez plus d’infos
Emplacement
125 Sage Hill Circle NW, Calgary, Alberta, T3R1V2 Canada
Autour de cette propriété
En savoir plus au sujet du quartier et des commodités autour de cette résidence.
Demander de l’information sur le quartier
En savoir plus au sujet du quartier et des commodités autour de cette résidence
Demander maintenantCalculatrice de versements hypothécaires
- $
- %$
- %
- Capital et intérêts 2 660 $ /mo
- Impôt foncier n/a
- Frais de copropriété n/a

