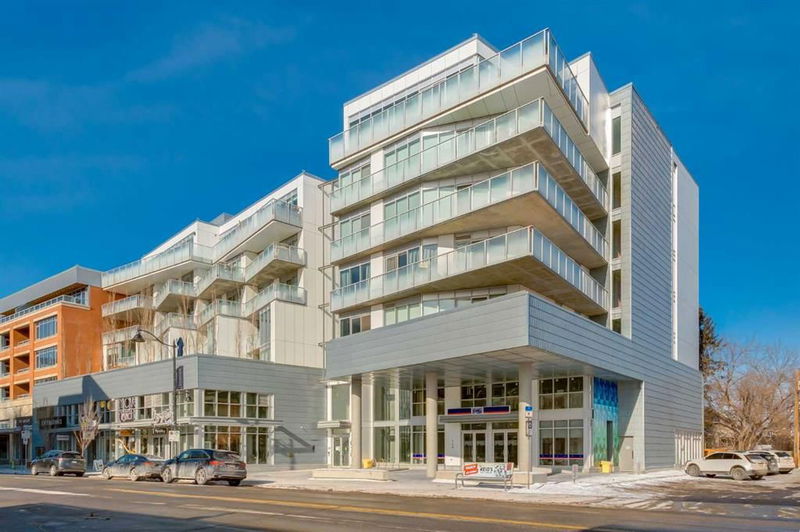Caractéristiques principales
- MLS® #: A2195494
- ID de propriété: SIRC2289434
- Type de propriété: Résidentiel, Condo
- Aire habitable: 845,90 pi.ca.
- Construit en: 2019
- Chambre(s) à coucher: 2
- Salle(s) de bain: 2
- Stationnement(s): 1
- Inscrit par:
- RE/MAX First
Description de la propriété
Nestled in the heart of Calgary’s vibrant Inglewood neighbourhood, this modern condo offers prime walkability to the Bow River pathways, Downtown, East Village, The Stampede Grounds, and The Saddledome. With main-floor amenities and daily essentials steps away, it blends urban convenience with neighbourhood charm, minutes from parks, schools, shopping, and dining. Situated in a newer building, this sunlit 6th-floor unit enjoys abundant natural light with its south-facing exposure. The open-concept layout features sleek tiled floors, a stylish Euro kitchen with a spacious sit-at-island, and premium appliances, including a five-burner gas stove. A built-in table extends from the island, adding both function and style. The family room opens to a large south-facing patio with a gas line and unobstructed views. The primary bedroom features a luxurious five-piece ensuite with dual sinks, while a well-appointed family bathroom complements the sizable second bedroom. Additional amenities include the convenience of in-suite laundry, a titled heated underground parking stall with access to a resident wash bay, a shared rooftop patio and secure bike storage. This unit is currently leased until the end of August and presents a fantastic investment opportunity. If you choose to assume the tenant, it comes fully furnished.
Pièces
- TypeNiveauDimensionsPlancher
- FoyerPrincipal5' 9" x 8' 8"Autre
- CuisinePrincipal10' 8" x 13' 8"Autre
- SalonPrincipal9' 9.9" x 16' 5"Autre
- Chambre à coucher principalePrincipal11' 3.9" x 12' 2"Autre
- Salle de bain attenantePrincipal4' 9.9" x 11' 11"Autre
- Chambre à coucherPrincipal4' 9.9" x 15' 9.6"Autre
- Salle de bainsPrincipal6' 3" x 6' 9"Autre
- Salle de lavagePrincipal2' 11" x 3' 6"Autre
Agents de cette inscription
Demandez plus d’infos
Demandez plus d’infos
Emplacement
1020 9 Avenue SE #613, Calgary, Alberta, T2G 0S7 Canada
Autour de cette propriété
En savoir plus au sujet du quartier et des commodités autour de cette résidence.
- 29.39% 20 à 34 ans
- 21.59% 35 à 49 ans
- 14.92% 50 à 64 ans
- 14.22% 65 à 79 ans
- 11.24% 80 ans et plus
- 3.58% 0 à 4 ans
- 1.91% 5 à 9
- 1.68% 10 à 14
- 1.47% 15 à 19
- Les résidences dans le quartier sont:
- 53.95% Ménages d'une seule personne
- 40.48% Ménages unifamiliaux
- 5.57% Ménages de deux personnes ou plus
- 0% Ménages multifamiliaux
- 143 747 $ Revenu moyen des ménages
- 73 524 $ Revenu personnel moyen
- Les gens de ce quartier parlent :
- 85% Anglais
- 3.48% Français
- 2.41% Yue (Cantonese)
- 2.38% Espagnol
- 2.27% Anglais et langue(s) non officielle(s)
- 1.09% Grec
- 1.01% Mandarin
- 0.93% Allemand
- 0.71% Portugais
- 0.71% Anglais et français
- Le logement dans le quartier comprend :
- 36.61% Appartement, moins de 5 étages
- 30.83% Appartement, 5 étages ou plus
- 15.21% Maison en rangée
- 9.21% Maison individuelle non attenante
- 5.55% Maison jumelée
- 2.58% Duplex
- D’autres font la navette en :
- 8.24% Marche
- 7.41% Transport en commun
- 4.16% Vélo
- 4.05% Autre
- 37.87% Baccalauréat
- 19.24% Diplôme d'études secondaires
- 18.13% Certificat ou diplôme d'un collège ou cégep
- 10.42% Certificat ou diplôme universitaire supérieur au baccalauréat
- 8.51% Aucun diplôme d'études secondaires
- 3.95% Certificat ou diplôme d'apprenti ou d'une école de métiers
- 1.88% Certificat ou diplôme universitaire inférieur au baccalauréat
- L’indice de la qualité de l’air moyen dans la région est 1
- La région reçoit 198.14 mm de précipitations par année.
- La région connaît 7.39 jours de chaleur extrême (29.24 °C) par année.
Demander de l’information sur le quartier
En savoir plus au sujet du quartier et des commodités autour de cette résidence
Demander maintenantCalculatrice de versements hypothécaires
- $
- %$
- %
- Capital et intérêts 1 952 $ /mo
- Impôt foncier n/a
- Frais de copropriété n/a

