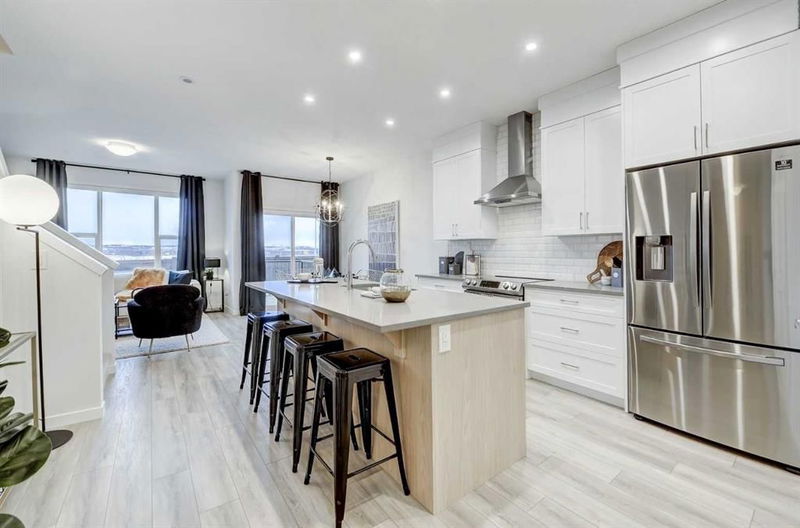Caractéristiques principales
- MLS® #: A2196160
- ID de propriété: SIRC2289359
- Type de propriété: Résidentiel, Maison unifamiliale détachée
- Aire habitable: 1 877,90 pi.ca.
- Construit en: 2024
- Chambre(s) à coucher: 3
- Salle(s) de bain: 2+1
- Stationnement(s): 4
- Inscrit par:
- Royal LePage Benchmark
Description de la propriété
Welcome to your dream home in the heart of Logan Landing, Calgary’s vibrant new SE community where nature, convenience, & modern living come together. Imagine waking up in a home designed not just for living but for thriving - where every detail is thoughtfully crafted for comfort, style, & functionality. Step inside this 1,877 sq ft masterpiece and you’re greeted by a flood of natural light and warm, trendy luxury vinyl plank flooring that guides you through the main level. The flex room at the front of the home offers endless possibilities - a spacious office, a playroom, or even a creative space to unwind. Continue through the foyer and discover a chef-inspired kitchen featuring off-white cabinetry, sleek light grey quartz countertops, and striking black hardware. Picture yourself whipping up dinner on the spacious island while friends gather around with their beverage of choice. With a large pantry, your kitchen essentials are always organized and within reach. The dining area adjacent to the kitchen is perfect for hosting. Flow seamlessly into the great room - the perfect place to relax in front of the TV or entertain guests. Step out onto the rear deck and envision weekend BBQs, morning coffee, or evenings under the stars. With a $2,000 landscaping allowance, you can create the outdoor oasis you’ve always wanted. Upstairs, retreat to your primary suite, designed as a true sanctuary. The spa-like 5-piece ensuite invites you to unwind with a deep soak in the tub or a refreshing walk-in shower, while the massive walk-in closet ensures everything has its place. Two additional bedrooms are generously sized, each filled with natural light - perfect for family or guests. Laundry day is a breeze with the convenient upper-floor laundry room, just steps from the bedrooms. The double front attached garage adds both convenience and storage, and the home comes with a $6,954 appliance allowance so you can handpick the perfect appliances to match your lifestyle. Set for completion on May 21, 2025, this home isn’t just about stunning finishes & thoughtful design - it’s about creating a space where memories are made. Logan Landing offers walking trails, future parks, and easy access to amenities, making it the perfect backdrop for your next chapter. Ready to make this house your home? Schedule your private tour today - your dream lifestyle is waiting! *Photos are from a different property that is completed - similar model, different finishings. Please see last photo for interior selections of this home.*
Pièces
- TypeNiveauDimensionsPlancher
- Salle polyvalentePrincipal9' x 8' 3"Autre
- VestibulePrincipal4' 3.9" x 9' 5"Autre
- CuisinePrincipal10' 6.9" x 12'Autre
- Salle à mangerPrincipal9' x 9' 3.9"Autre
- SalonPrincipal12' x 13' 9"Autre
- Chambre à coucherInférieur9' 9" x 10' 6"Autre
- Chambre à coucherInférieur11' x 8' 9"Autre
- Salle de lavageInférieur5' 6.9" x 6'Autre
- Chambre à coucher principaleInférieur12' 9.6" x 14'Autre
Agents de cette inscription
Demandez plus d’infos
Demandez plus d’infos
Emplacement
615 Buffaloberry Manor SE, Calgary, Alberta, T3M 3Z2 Canada
Autour de cette propriété
En savoir plus au sujet du quartier et des commodités autour de cette résidence.
- 28.22% 35 à 49 ans
- 23.36% 20 à 34 ans
- 10.11% 50 à 64 ans
- 9.94% 0 à 4 ans ans
- 9.13% 5 à 9 ans
- 6.94% 65 à 79 ans
- 6.1% 10 à 14 ans
- 3.84% 15 à 19 ans
- 2.36% 80 ans et plus
- Les résidences dans le quartier sont:
- 69.95% Ménages unifamiliaux
- 25.97% Ménages d'une seule personne
- 3.58% Ménages de deux personnes ou plus
- 0.5% Ménages multifamiliaux
- 160 600 $ Revenu moyen des ménages
- 75 100 $ Revenu personnel moyen
- Les gens de ce quartier parlent :
- 76.54% Anglais
- 4.8% Anglais et langue(s) non officielle(s)
- 4.76% Espagnol
- 4.6% Tagalog (pilipino)
- 2.07% Russe
- 1.83% Mandarin
- 1.51% Français
- 1.42% Arabe
- 1.26% Pendjabi
- 1.22% Coréen
- Le logement dans le quartier comprend :
- 46.77% Maison individuelle non attenante
- 32.05% Appartement, moins de 5 étages
- 8.62% Maison jumelée
- 8.53% Maison en rangée
- 2.34% Appartement, 5 étages ou plus
- 1.69% Duplex
- D’autres font la navette en :
- 3.84% Marche
- 3.45% Transport en commun
- 2.88% Autre
- 0.29% Vélo
- 29.94% Baccalauréat
- 25.04% Diplôme d'études secondaires
- 19.99% Certificat ou diplôme d'un collège ou cégep
- 8.62% Aucun diplôme d'études secondaires
- 7.49% Certificat ou diplôme universitaire supérieur au baccalauréat
- 6.68% Certificat ou diplôme d'apprenti ou d'une école de métiers
- 2.24% Certificat ou diplôme universitaire inférieur au baccalauréat
- L’indice de la qualité de l’air moyen dans la région est 1
- La région reçoit 198.06 mm de précipitations par année.
- La région connaît 7.39 jours de chaleur extrême (29.65 °C) par année.
Demander de l’information sur le quartier
En savoir plus au sujet du quartier et des commodités autour de cette résidence
Demander maintenantCalculatrice de versements hypothécaires
- $
- %$
- %
- Capital et intérêts 3 368 $ /mo
- Impôt foncier n/a
- Frais de copropriété n/a

