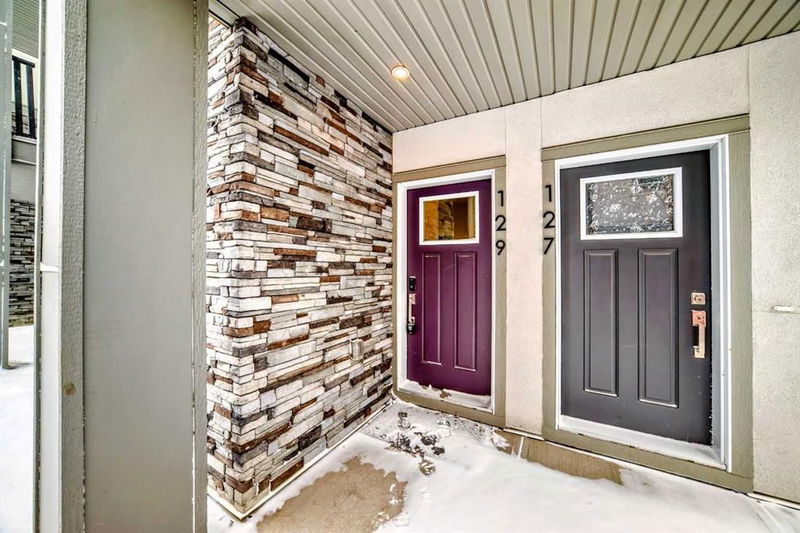Caractéristiques principales
- MLS® #: A2195665
- ID de propriété: SIRC2286170
- Type de propriété: Résidentiel, Condo
- Aire habitable: 1 272,50 pi.ca.
- Construit en: 2024
- Chambre(s) à coucher: 2
- Salle(s) de bain: 2
- Stationnement(s): 1
- Inscrit par:
- Real Estate Professionals Inc.
Description de la propriété
Welcome to the budding community of Aspen Springs Townhomes! This luxurious townhome is bound to impress - featuring 2 bedrooms, 2 bathrooms, Den and attached garage. As you walk into the unit on the lower level you are met with luxury vinyl plank flooring all through the den and mudroom areas. This level also hosts the garage, storage, coat closet and little mechanical room. Flight of stairs leads up to a couple of landings with huge windows that stream in natural light. On the main floor upstairs you walk into a dining nook that flows into a living room which exits unto a balcony. The kitchen is adorned with gleaming quartz counter tops and eating area. Across from this is the utility room that doubles as laundry room. Walk down the hallway and you meet one 4pce bathroom on the right and a huge linen closet on the left. End of hallway to the right is one bedroom and to the left is the primary bedroom with a 4pce ensuite. ALL FURNITURE ARE NEGOTIABLE. This unit is nestled across from Aspen Landing and a vast array of amenities and infrastructure all around the neighbourhood and within walking distance. Urban living at its best. You can't afford to miss out on this. Call today for your private viewing.
Pièces
- TypeNiveauDimensionsPlancher
- BalconPrincipal11' 6.9" x 6' 9"Autre
- Salle à mangerPrincipal8' 8" x 7' 5"Autre
- SalonPrincipal10' 8" x 155' 6.9"Autre
- Cuisine avec coin repasPrincipal10' 2" x 8' 6"Autre
- ServicePrincipal8' 11" x 6' 2"Autre
- Salle de bainsPrincipal4' 9.9" x 9' 11"Autre
- Chambre à coucherPrincipal14' x 9' 11"Autre
- Chambre à coucher principalePrincipal11' x 12' 9"Autre
- Penderie (Walk-in)Principal6' 6.9" x 4' 5"Autre
- Salle de bain attenantePrincipal8' 11" x 4' 11"Autre
- EntréeSupérieur3' 9.9" x 7' 6"Autre
- BoudoirSupérieur9' 9" x 11' 2"Autre
- RangementSupérieur2' 8" x 5' 9.6"Autre
- VestibuleSupérieur3' 11" x 5' 9"Autre
Agents de cette inscription
Demandez plus d’infos
Demandez plus d’infos
Emplacement
2117 81 Street SW #129, Calgary, Alberta, T3H 6H5 Canada
Autour de cette propriété
En savoir plus au sujet du quartier et des commodités autour de cette résidence.
- 23.63% 50 à 64 ans
- 22.59% 35 à 49 ans
- 16.3% 20 à 34 ans
- 9.18% 15 à 19 ans
- 8.66% 10 à 14 ans
- 7.4% 65 à 79 ans
- 6.8% 5 à 9 ans
- 4.16% 0 à 4 ans ans
- 1.28% 80 ans et plus
- Les résidences dans le quartier sont:
- 78.15% Ménages unifamiliaux
- 18.47% Ménages d'une seule personne
- 2.34% Ménages de deux personnes ou plus
- 1.04% Ménages multifamiliaux
- 185 869 $ Revenu moyen des ménages
- 77 205 $ Revenu personnel moyen
- Les gens de ce quartier parlent :
- 66.71% Anglais
- 8.32% Mandarin
- 7.14% Coréen
- 4.5% Yue (Cantonese)
- 3.53% Anglais et langue(s) non officielle(s)
- 2.44% Arabe
- 2.26% Iranian Persian
- 1.96% Espagnol
- 1.67% Polonais
- 1.47% Russe
- Le logement dans le quartier comprend :
- 74.36% Maison individuelle non attenante
- 17.35% Appartement, moins de 5 étages
- 8.29% Maison en rangée
- 0% Maison jumelée
- 0% Duplex
- 0% Appartement, 5 étages ou plus
- D’autres font la navette en :
- 11.4% Transport en commun
- 2.79% Autre
- 2.03% Vélo
- 1.28% Marche
- 35.52% Baccalauréat
- 24.46% Diplôme d'études secondaires
- 11.62% Aucun diplôme d'études secondaires
- 10.82% Certificat ou diplôme universitaire supérieur au baccalauréat
- 10.27% Certificat ou diplôme d'un collège ou cégep
- 4.05% Certificat ou diplôme universitaire inférieur au baccalauréat
- 3.27% Certificat ou diplôme d'apprenti ou d'une école de métiers
- L’indice de la qualité de l’air moyen dans la région est 1
- La région reçoit 205.45 mm de précipitations par année.
- La région connaît 7.39 jours de chaleur extrême (28.66 °C) par année.
Demander de l’information sur le quartier
En savoir plus au sujet du quartier et des commodités autour de cette résidence
Demander maintenantCalculatrice de versements hypothécaires
- $
- %$
- %
- Capital et intérêts 2 680 $ /mo
- Impôt foncier n/a
- Frais de copropriété n/a

