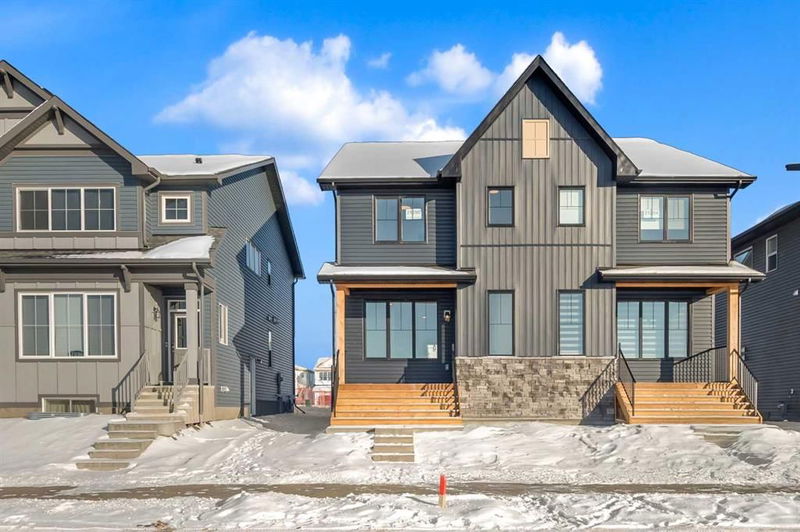Caractéristiques principales
- MLS® #: A2195731
- ID de propriété: SIRC2286107
- Type de propriété: Résidentiel, Autre
- Aire habitable: 1 662,65 pi.ca.
- Construit en: 2025
- Chambre(s) à coucher: 3+1
- Salle(s) de bain: 3+1
- Stationnement(s): 2
- Inscrit par:
- Real Broker
Description de la propriété
Introducing the brand-new Wicklow model by Brookfield Residential—a beautifully designed half duplex featuring an upper unit and a Legal basement, making it an exceptional opportunity for investors or homeowners.
The upper level offers three spacious bedrooms, 2.5 bathrooms, full laundry, a bright and inviting family room, and a versatile bonus room, perfect for additional living space or a home office.
The legal basement is thoughtfully designed with nine-foot ceilings, large windows, and high-end finishes, including designer tiles, wide plank flooring, and LED pot lights. With its private entrance, this basement provides a fantastic income opportunity or extended living space.
Located in the thriving Creekstone community in Pine Creek, this home is just steps from beautiful greenspaces, upcoming amenities, and exciting new developments. Don't miss this chance to own a modern, investment-ready property in one of the city's most sought-after neighborhoods!
Pièces
- TypeNiveauDimensionsPlancher
- Salle de bainsPrincipal8' 3" x 2' 11"Autre
- Salle à mangerPrincipal13' 2" x 7'Autre
- CuisinePrincipal14' x 9' 6.9"Autre
- SalonPrincipal13' 3.9" x 16' 3.9"Autre
- Salle de bains2ième étage4' 9.9" x 7' 11"Autre
- Salle de bain attenante2ième étage12' 3" x 5' 8"Autre
- Chambre à coucher2ième étage11' 9" x 8' 2"Autre
- Chambre à coucher2ième étage11' 9.6" x 9' 6"Autre
- Salle familiale2ième étage12' 9.9" x 11' 6.9"Autre
- Salle de lavage2ième étage6' 6.9" x 6' 3.9"Autre
- Chambre à coucher principale2ième étage12' 9.9" x 10' 11"Autre
- Salle de bainsSous-sol8' 11" x 4' 9.9"Autre
- Chambre à coucherSous-sol12' 11" x 10' 8"Autre
- CuisineSous-sol13' 3.9" x 9'Autre
- Garde-mangerSous-sol4' x 6'Autre
- Salle de jeuxSous-sol12' 6" x 12' 6"Autre
- ServiceSous-sol8' 11" x 6' 8"Autre
Agents de cette inscription
Demandez plus d’infos
Demandez plus d’infos
Emplacement
21290 Sheriff King Street SW, Calgary, Alberta, T2X 5G7 Canada
Autour de cette propriété
En savoir plus au sujet du quartier et des commodités autour de cette résidence.
- 28.6% 35 to 49 年份
- 21.69% 20 to 34 年份
- 15.13% 50 to 64 年份
- 8.57% 5 to 9 年份
- 8.07% 0 to 4 年份
- 7.06% 10 to 14 年份
- 5.12% 15 to 19 年份
- 5.12% 65 to 79 年份
- 0.65% 80 and over
- Households in the area are:
- 79.53% Single family
- 16.71% Single person
- 2.82% Multi person
- 0.94% Multi family
- 141 200 $ Average household income
- 61 200 $ Average individual income
- People in the area speak:
- 63.48% English
- 8.77% Tagalog (Pilipino, Filipino)
- 7.4% English and non-official language(s)
- 6.55% Mandarin
- 5.7% Spanish
- 3.07% Russian
- 1.45% Gujarati
- 1.36% Romanian
- 1.11% French
- 1.11% Korean
- Housing in the area comprises of:
- 69.87% Single detached
- 13.68% Row houses
- 9.19% Semi detached
- 5.77% Apartment 1-4 floors
- 1.49% Duplex
- 0% Apartment 5 or more floors
- Others commute by:
- 9.27% Public transit
- 3.09% Other
- 0.77% Foot
- 0% Bicycle
- 30.3% Bachelor degree
- 23.8% High school
- 18.2% College certificate
- 9.7% Did not graduate high school
- 8.1% Post graduate degree
- 6.4% Trade certificate
- 3.5% University certificate
- The average are quality index for the area is 1
- The area receives 203.56 mm of precipitation annually.
- The area experiences 7.39 extremely hot days (29.27°C) per year.
Demander de l’information sur le quartier
En savoir plus au sujet du quartier et des commodités autour de cette résidence
Demander maintenantCalculatrice de versements hypothécaires
- $
- %$
- %
- Capital et intérêts 3 217 $ /mo
- Impôt foncier n/a
- Frais de copropriété n/a

