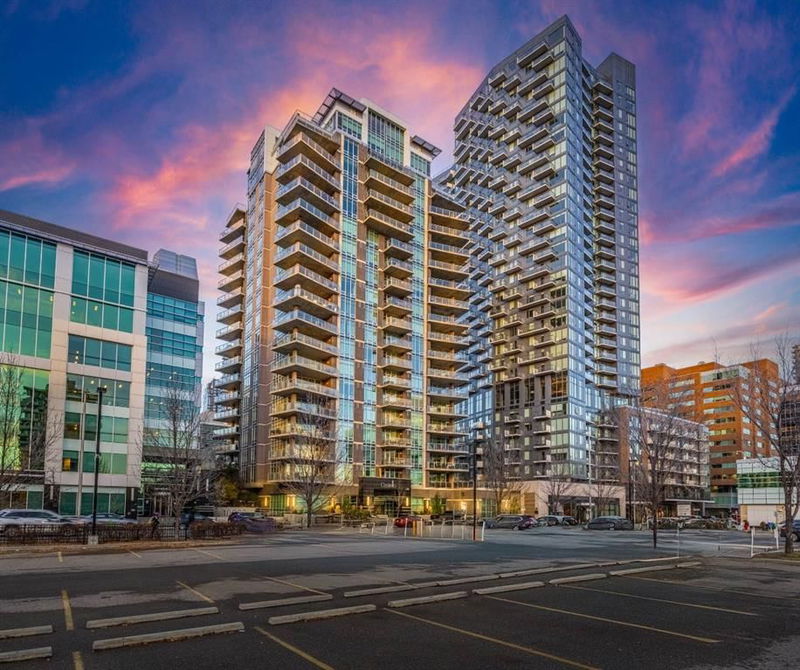Caractéristiques principales
- MLS® #: A2194847
- ID de propriété: SIRC2282212
- Type de propriété: Résidentiel, Condo
- Aire habitable: 1 044 pi.ca.
- Construit en: 2006
- Chambre(s) à coucher: 2
- Salle(s) de bain: 2
- Stationnement(s): 1
- Inscrit par:
- eXp Realty
Description de la propriété
"Castello", located in Calgary's downtown design district, offers the "ultimate urban lifestyle", complete with this 2 bedroom, 2 bathroom property! With its excellent location, you’ll be able to enjoy the close proximity to all the numerous amenities and services, including bikes lanes, C-train access, gyms, restaurants, Core shopping centre, plus trendy 17th Avenue! This beautiful 3rd floor 1044 SqFt north facing property has two large bedrooms, two full bathrooms, built in desk area and large "view" balcony. This suite is equipped with sleek modern finishings with an open concept, quartz counters, plenty of cabinet space, stainless steel appliances, dishwasher and microwave/hood vent combo. Spacious master with spa-like ensuite is complete with a large walk-in closet. The second bedroom is adjacent to the bathroom, which has a large soaker tub. Full size in-suite washer & dryer, floor-to-ceiling windows, new laminate flooring, r/I ceiling speakers. Take advantage of the amenities Castello has to offer, including a well appointed gym, bike storage and visitor parking. Titled secure underground heated parking stall and tilted storage locker. This is a perfect property for the individual looking for a stylish home with an inner city lifestyle!
Pièces
- TypeNiveauDimensionsPlancher
- SalonPrincipal16' x 17' 6.9"Autre
- FoyerPrincipal14' 3" x 9'Autre
- CuisinePrincipal8' 11" x 10' 6"Autre
- Salle de lavagePrincipal2' 6" x 5' 5"Autre
- Chambre à coucher principalePrincipal14' 9.9" x 9' 11"Autre
- Chambre à coucherPrincipal9' 11" x 14'Autre
- Salle de bainsPrincipal4' 11" x 9' 9.9"Autre
- Salle de bainsPrincipal9' 8" x 7' 2"Autre
Agents de cette inscription
Demandez plus d’infos
Demandez plus d’infos
Emplacement
530 12 Avenue SW #303, Calgary, Alberta, T2R 0B1 Canada
Autour de cette propriété
En savoir plus au sujet du quartier et des commodités autour de cette résidence.
- 49.06% 20 to 34 年份
- 24.27% 35 to 49 年份
- 12.15% 50 to 64 年份
- 6.43% 65 to 79 年份
- 2.65% 0 to 4 年份
- 2.02% 15 to 19 年份
- 1.41% 80 and over
- 1.08% 5 to 9
- 0.93% 10 to 14
- Households in the area are:
- 61.68% Single person
- 29.12% Single family
- 9.2% Multi person
- 0% Multi family
- 119 073 $ Average household income
- 64 954 $ Average individual income
- People in the area speak:
- 80.09% English
- 3.92% Spanish
- 3.64% English and non-official language(s)
- 2.34% French
- 2.21% Arabic
- 2.05% Tagalog (Pilipino, Filipino)
- 1.96% Mandarin
- 1.43% Russian
- 1.27% Korean
- 1.11% Tigrigna
- Housing in the area comprises of:
- 77.35% Apartment 5 or more floors
- 20.18% Apartment 1-4 floors
- 1.7% Row houses
- 0.35% Single detached
- 0.23% Duplex
- 0.19% Semi detached
- Others commute by:
- 29.65% Foot
- 12.32% Public transit
- 6.27% Other
- 2.01% Bicycle
- 36.25% Bachelor degree
- 23.75% High school
- 14.75% College certificate
- 12.26% Post graduate degree
- 5.77% Did not graduate high school
- 5.08% Trade certificate
- 2.13% University certificate
- The average are quality index for the area is 1
- The area receives 199.58 mm of precipitation annually.
- The area experiences 7.39 extremely hot days (29.14°C) per year.
Demander de l’information sur le quartier
En savoir plus au sujet du quartier et des commodités autour de cette résidence
Demander maintenantCalculatrice de versements hypothécaires
- $
- %$
- %
- Capital et intérêts 2 387 $ /mo
- Impôt foncier n/a
- Frais de copropriété n/a

