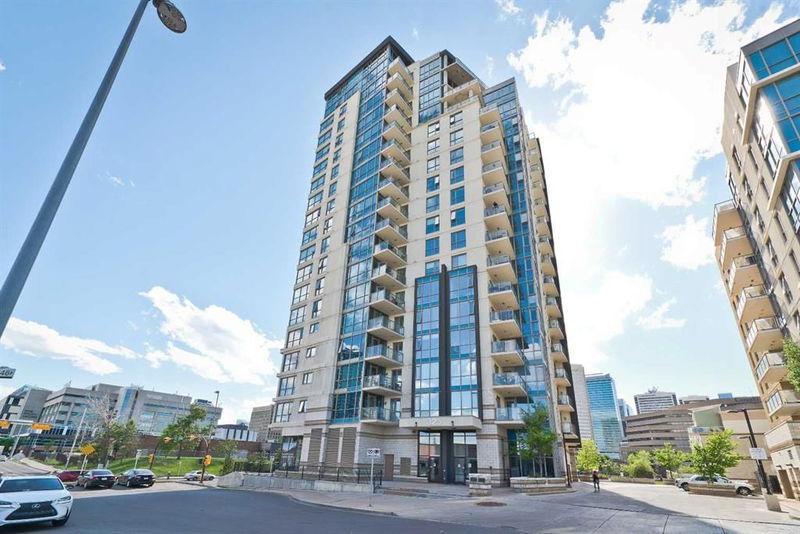Caractéristiques principales
- MLS® #: A2194827
- ID de propriété: SIRC2282165
- Type de propriété: Résidentiel, Condo
- Aire habitable: 796,18 pi.ca.
- Construit en: 2010
- Chambre(s) à coucher: 2
- Salle(s) de bain: 2
- Stationnement(s): 1
- Inscrit par:
- RE/MAX Realty Professionals
Description de la propriété
Welcome to your sleek and stylish 2-bedroom, 2-bathroom condo in the heart of East Village—where urban convenience meets modern sophistication. Designed with the young professional in mind, this home offers high-end finishes, an open-concept layout, and floor-to-ceiling windows that flood the space with natural light. The kitchen features stainless steel appliances, granite countertops, and ample storage—perfect for hosting friends or meal-prepping for a busy week. Your private balcony is the ideal spot to enjoy your morning coffee or unwind after work, all while soaking in the energy of downtown.Step outside, and you’re just moments away from the Bow River pathways, perfect for a morning run or a scenic bike ride. With the CTrain, work, and nightlife within walking distance, your daily commute is effortless, and after-hours fun is always just around the corner.East Village is one of Calgary’s most exciting communities, buzzing with boutique coffee shops, trendy restaurants, craft breweries, and live entertainment. Whether you're grabbing brunch, exploring local galleries, or meeting friends for a night out, everything you need is right at your doorstep. Plus, enjoy titled parking and premium building amenities, including a fully equipped gym—because convenience should be part of your lifestyle, not a luxury. This isn’t just a condo; it’s a statement of modern city living. Ready to upgrade your lifestyle? Let’s make it happen!
Pièces
- TypeNiveauDimensionsPlancher
- Salle de bain attenantePrincipal8' 9" x 5' 3.9"Autre
- Salle de bainsPrincipal8' 9" x 5' 9.6"Autre
- Chambre à coucherPrincipal12' 3.9" x 8' 11"Autre
- CuisinePrincipal8' 9.6" x 11' 9.9"Autre
- SalonPrincipal17' 8" x 11' 3"Autre
- Chambre à coucher principalePrincipal22' 5" x 12' 5"Autre
Agents de cette inscription
Demandez plus d’infos
Demandez plus d’infos
Emplacement
325 3 Street SE #610, Calgary, Alberta, T2G0T9 Canada
Autour de cette propriété
En savoir plus au sujet du quartier et des commodités autour de cette résidence.
Demander de l’information sur le quartier
En savoir plus au sujet du quartier et des commodités autour de cette résidence
Demander maintenantCalculatrice de versements hypothécaires
- $
- %$
- %
- Capital et intérêts 1 708 $ /mo
- Impôt foncier n/a
- Frais de copropriété n/a

