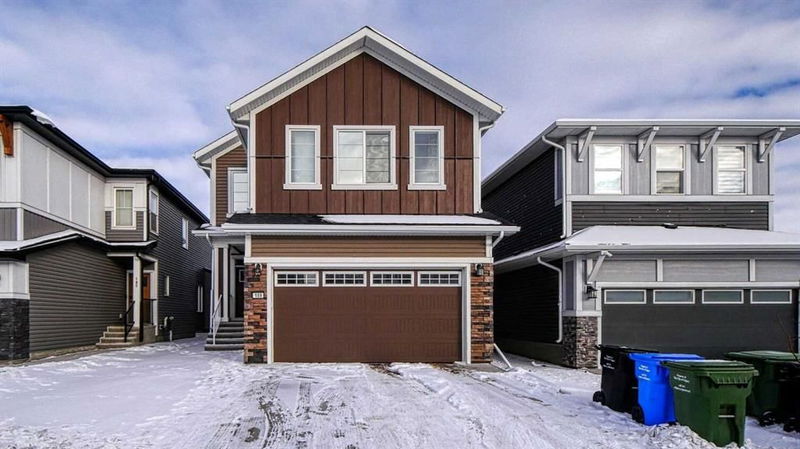Caractéristiques principales
- MLS® #: A2193859
- ID de propriété: SIRC2282159
- Type de propriété: Résidentiel, Maison unifamiliale détachée
- Aire habitable: 2 690,80 pi.ca.
- Construit en: 2021
- Chambre(s) à coucher: 5+3
- Salle(s) de bain: 6
- Stationnement(s): 4
- Inscrit par:
- URBAN-REALTY.ca
Description de la propriété
Exceptional value in Carrington!. This 2690 sq ft, fully finished home offers 8 bedrooms and 6 full bathrooms and backs onto a beautiful green park, providing both privacy and Scenic views. Thoughtfully designed, this home includes 2 separate basement units, 1 legal suite and 1 illegal suite making it ideal for multi-generational living or rental income. Immaculately Designed Legal Basement Suite with 2 bedrooms, a full kitchen, a full bathrooms and storage room. Additional illegal suite with Private entrance, a spacious bedroom,, a full bathroom, and space for a fridge, sink, microwave, and countertop - perfect for guests, extended family or a home office setup. Spacious and Elegant Main level. Step into a welcoming foyer with 9 ft ceilings and Luxury Vinyl Plank flooring throughout. The main floor features: - A Den/Office - Perfect for working from home. A large Living Room with a Cozy fireplace for warmth and ambiance. Gourmet Kitchen with Upgraded built-in appliances, Granite countertops, a large Island and ample Cabinetry. The Spice kitchen offers Extra space for meal prep. On this level, there is also a Bedroom and a 4-piece bathroom - ideal for guests or the elderly family members. The Dining room opens onto a composite deck, overlooking the serene green space. The upper level offers more Comfort and Luxury: Bonus Room with Vaulted Ceiling - perfect for Family Movie Nights. The Primary bedroom has a walk-in closet and a luxurious 5 piece Ensuite. 3 more bedrooms on this level, one with a private 4 piece ensuite and the other two sharing another full bathroom. All bedrooms have walk-in closets!. Additional Features: - Separate side entrance to the Legal basement suite. - Smart Home features include, W-FI-enabled Appliances, built-in WI-FI boosters. Security & Future - Proofing - Camera rough-ins and Pre-wired for Solar Panels. *** Prime Location - Close to shopping, parks, major roads, and all essential amenities. This home offers a rare combination of Space, Luxury, and Versatility in one of the most sought after community of Carrington. A Musts See!!!.
Téléchargements et médias
Pièces
- TypeNiveauDimensionsPlancher
- FoyerPrincipal6' 9" x 12' 3"Autre
- SalonPrincipal13' 8" x 15' 9.9"Autre
- Salle à mangerPrincipal9' x 11' 3.9"Autre
- CuisinePrincipal11' 3.9" x 12' 9.9"Autre
- AutrePrincipal5' 6" x 8' 3.9"Autre
- BoudoirPrincipal9' 6" x 11'Autre
- Chambre à coucherPrincipal10' 5" x 11'Autre
- Salle de bainsPrincipal4' 11" x 8' 3.9"Autre
- Pièce bonus2ième étage13' 8" x 13' 8"Autre
- Chambre à coucher principale2ième étage16' 2" x 17' 3.9"Autre
- Penderie (Walk-in)2ième étage6' 8" x 10' 11"Autre
- Salle de bain attenante2ième étage9' 8" x 16' 2"Autre
- Chambre à coucher2ième étage9' 11" x 14' 8"Autre
- Chambre à coucher2ième étage9' 11" x 11' 11"Autre
- Chambre à coucher2ième étage10' 11" x 12' 6"Autre
- Salle de bain attenante2ième étage4' 11" x 10' 11"Autre
- Salle de bains2ième étage4' 11" x 10' 11"Autre
- Salle de lavage2ième étage5' 3" x 5' 3.9"Autre
- Chambre à coucherAutre9' 8" x 11' 9"Autre
- Salle de bainsAutre4' 11" x 8' 9"Autre
- Salle de bainsAutre4' 11" x 8'Autre
- Chambre à coucherAutre10' x 11' 6.9"Autre
- Chambre à coucherAutre11' 9" x 10'Autre
- CuisineAutre11' 8" x 14' 9"Autre
- Salle de lavageAutre7' x 9' 9.6"Autre
- ServiceSupérieur7' 3.9" x 15' 2"Autre
Agents de cette inscription
Demandez plus d’infos
Demandez plus d’infos
Emplacement
189 Carringsby Way NW, Calgary, Alberta, T3P 1T5 Canada
Autour de cette propriété
En savoir plus au sujet du quartier et des commodités autour de cette résidence.
Demander de l’information sur le quartier
En savoir plus au sujet du quartier et des commodités autour de cette résidence
Demander maintenantCalculatrice de versements hypothécaires
- $
- %$
- %
- Capital et intérêts 0
- Impôt foncier 0
- Frais de copropriété 0

