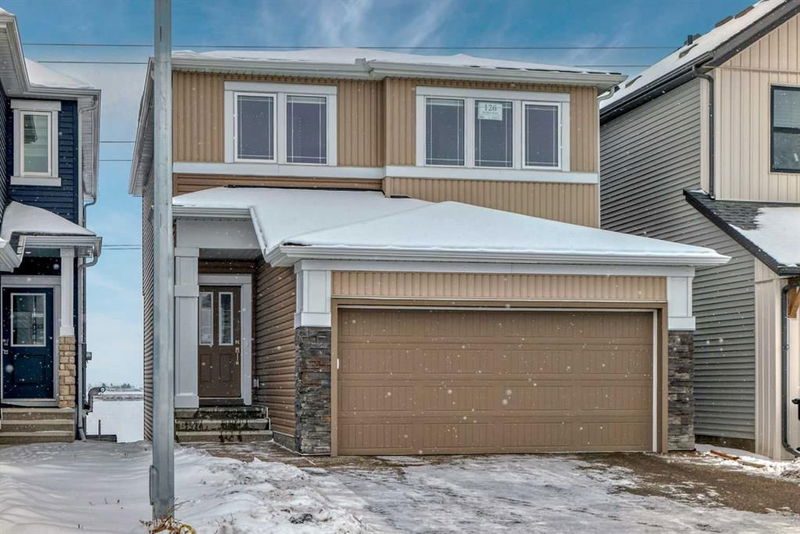Caractéristiques principales
- MLS® #: A2194964
- ID de propriété: SIRC2282154
- Type de propriété: Résidentiel, Maison unifamiliale détachée
- Aire habitable: 2 047 pi.ca.
- Construit en: 2023
- Chambre(s) à coucher: 4
- Salle(s) de bain: 3
- Stationnement(s): 4
- Inscrit par:
- RE/MAX House of Real Estate
Description de la propriété
This beautiful two-storey home, located in the desirable Hotchkiss SE community, was built in 2023 and is still under warranty. It is clean, well-maintained, and features easy-to-care-for yards. The main level is bright and spacious, offering a bedroom with a full bath, a cozy living/family room, and a dining area. The kitchen boasts built-in appliances, a gas cooktop, a walk-in pantry, and sliding doors that lead to a large deck with a gas hookup for year-round BBQs. The main floor also benefits from large windows, letting in plenty of natural light. Upstairs, you'll find three bedrooms, a bonus room, and a conveniently located laundry room with ample storage. The master bedroom includes a walk-in closet and a luxurious 5-piece ensuite, complete with dual vanities. Two additional generously sized bedrooms share another full bath. Each bathroom is elegantly designed with stylish floor and wall tiles. The walkout basement remains unfinished, offering plenty of potential for your creative touch. The backyard overlooks peaceful farmland, providing a serene view. The double garage and beautifully paved driveway offer plenty of space for your family. This home is ready for you to move in! Book your showing today before it's gone!
Pièces
- TypeNiveauDimensionsPlancher
- SalonPrincipal13' x 16' 3.9"Autre
- Chambre à coucher principaleInférieur12' 5" x 13' 5"Autre
- Salle familialeInférieur14' 8" x 14'Autre
- Chambre à coucherPrincipal9' x 10' 5"Autre
- CuisinePrincipal11' 3.9" x 10' 6.9"Autre
- Chambre à coucherInférieur11' 3" x 12' 6.9"Autre
- Salle à mangerPrincipal9' 11" x 11' 3.9"Autre
- Chambre à coucherInférieur11' 2" x 11' 3.9"Autre
- Garde-mangerPrincipal3' 6.9" x 3' 8"Autre
- Salle de lavageInférieur7' 9.9" x 7' 5"Autre
- BalconPrincipal10' 3.9" x 9' 8"Autre
- Salle de bainsPrincipal4' 11" x 7' 9"Autre
- Salle de bainsInférieur4' 11" x 7' 9"Autre
- Salle de bain attenanteInférieur9' 6.9" x 10' 9.6"Autre
- EntréePrincipal5' 5" x 6' 3"Autre
- Penderie (Walk-in)Autre5' 9.6" x 7' 9.9"Autre
Agents de cette inscription
Demandez plus d’infos
Demandez plus d’infos
Emplacement
126 Hotchkiss Manor SE, Calgary, Alberta, T3S 0G1 Canada
Autour de cette propriété
En savoir plus au sujet du quartier et des commodités autour de cette résidence.
Demander de l’information sur le quartier
En savoir plus au sujet du quartier et des commodités autour de cette résidence
Demander maintenantCalculatrice de versements hypothécaires
- $
- %$
- %
- Capital et intérêts 3 563 $ /mo
- Impôt foncier n/a
- Frais de copropriété n/a

