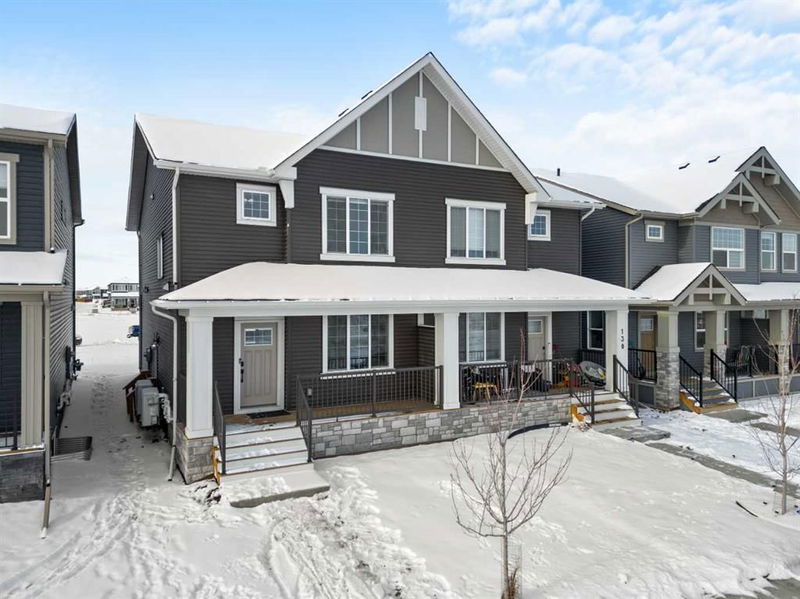Caractéristiques principales
- MLS® #: A2193394
- ID de propriété: SIRC2281542
- Type de propriété: Résidentiel, Autre
- Aire habitable: 1 606 pi.ca.
- Construit en: 2023
- Chambre(s) à coucher: 3+2
- Salle(s) de bain: 3+1
- Stationnement(s): 2
- Inscrit par:
- Coldwell Banker United
Description de la propriété
Welcome to this beautifully designed 2023 semi-detached home in the sought-after community of Legacy. Offering modern finishes, functional living spaces, 2 BEDROOM LEGAL SUITE plus AC, this home is perfect for families, investors, or those looking for additional rental income. Step inside to an open-concept main floor, featuring luxury vinyl plank flooring, beautiful kitchen with stainless steel appliances, a large island, and a massive pantry for all your storage needs. The spacious living and dining areas are ideal for entertaining. Upstairs, you'll find three generously sized bedrooms, including a primary bedroom with a large walk-in closet and a private 3pc ensuite. A bonus room offers additional living space, and upstairs laundry adds convenience to your daily routine.
The separate entrance legal basement suite features two bedrooms, a full kitchen with stainless steel appliances, a full bathroom, in-suite laundry, and a comfortable living area—perfect for tenants or extended family. Located in Legacy, one of Calgary’s top-rated communities, this home offers easy access to walking trails, parks, schools, shopping, restaurants, and major roadways. Legacy is known for its family-friendly atmosphere, beautiful green spaces, and future developments, making it a fantastic place to call home.
Don’t miss this incredible opportunity—book your showing today!
Pièces
- TypeNiveauDimensionsPlancher
- Salle à mangerPrincipal11' 5" x 12' 11"Autre
- CuisinePrincipal12' 3" x 12' 11"Autre
- SalonPrincipal15' 9.6" x 14' 9"Autre
- Chambre à coucherInférieur12' 8" x 9' 3"Autre
- Chambre à coucherInférieur10' 5" x 9' 9.6"Autre
- Chambre à coucher principaleInférieur14' 3" x 10' 6"Autre
- Pièce bonusInférieur12' 9.9" x 12' 6.9"Autre
- Chambre à coucherSous-sol9' 9" x 8' 9.9"Autre
- Chambre à coucherSous-sol13' 3" x 8' 5"Autre
- CuisineSous-sol7' 9.6" x 10' 9.6"Autre
- Salle familialeSous-sol10' 6.9" x 11' 9"Autre
Agents de cette inscription
Demandez plus d’infos
Demandez plus d’infos
Emplacement
134 Legacy Glen Court SE, Calgary, Alberta, T2X 3Z1 Canada
Autour de cette propriété
En savoir plus au sujet du quartier et des commodités autour de cette résidence.
Demander de l’information sur le quartier
En savoir plus au sujet du quartier et des commodités autour de cette résidence
Demander maintenantCalculatrice de versements hypothécaires
- $
- %$
- %
- Capital et intérêts 3 295 $ /mo
- Impôt foncier n/a
- Frais de copropriété n/a

