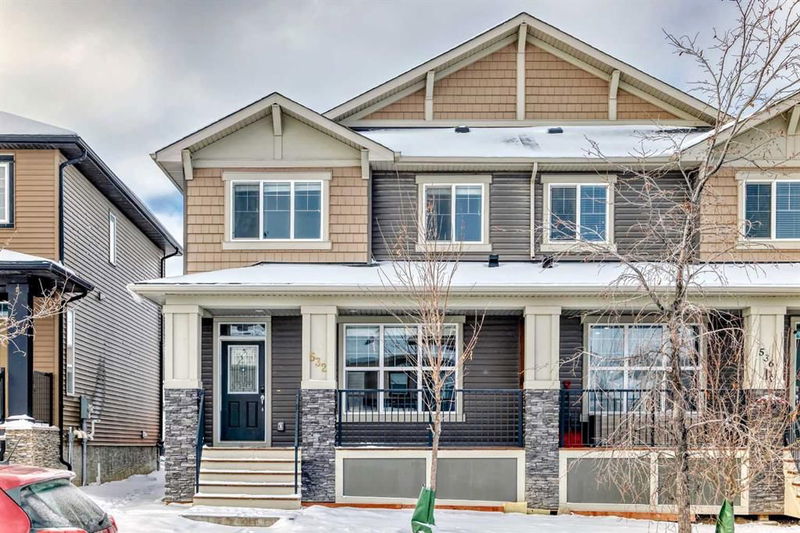Caractéristiques principales
- MLS® #: A2194584
- ID de propriété: SIRC2281495
- Type de propriété: Résidentiel, Autre
- Aire habitable: 1 506 pi.ca.
- Construit en: 2015
- Chambre(s) à coucher: 3+1
- Salle(s) de bain: 3+1
- Stationnement(s): 4
- Inscrit par:
- URBAN-REALTY.ca
Description de la propriété
Discover the perfect blend of style and functionality in this stunning Evanston home! Featuring three spacious bedrooms upstairs and an additional bedroom in the finished basement, this home offers plenty of space for family, guests, or a home office. The open-concept main floor is designed for modern living, with a bright and airy layout, a stylish living area, and a well-appointed kitchen complete with granite countertops, stainless steel appliances, and ample storage. The primary bedroom is a true retreat with a walk-in closet and private ensuite. The finished basement adds extra versatility, perfect for recreational space and/or guest suite. But be careful, your guests may not want to leave this home away from home basement. By the way, you'll also find a Fridge, a dishwasher and a washer and dryer in the basement. This home is not complete without the huge 24×24 double detached garage.. Conveniently located near parks, schools, shopping, and transit, this home is a must-see. Book your showing today!
Pièces
- TypeNiveauDimensionsPlancher
- Salle de bainsPrincipal5' 8" x 4' 11"Autre
- Salle de bains2ième étage4' 11" x 10' 3"Autre
- Salle de bainsSous-sol4' 11" x 8'Autre
- Salle de bain attenante2ième étage7' 3" x 10' 9"Autre
- EntréePrincipal6' 3" x 4' 8"Autre
- SalonPrincipal10' 5" x 13' 9"Autre
- Cuisine avec coin repasPrincipal10' 6.9" x 12' 11"Autre
- Garde-mangerPrincipal7' x 3' 9"Autre
- Salle à mangerPrincipal12' 6" x 9' 9"Autre
- VestibulePrincipal4' 6.9" x 4' 9"Autre
- FoyerPrincipal5' 6.9" x 21' 3"Autre
- AutrePrincipal9' 8" x 9' 9.6"Autre
- Chambre à coucher principale2ième étage12' 6" x 12' 11"Autre
- Penderie (Walk-in)2ième étage4' 6.9" x 7' 3"Autre
- Salle de lavage2ième étage5' 8" x 4' 9"Autre
- Chambre à coucher2ième étage9' 11" x 9' 9.9"Autre
- Chambre à coucher2ième étage11' 3.9" x 9' 11"Autre
- CuisineSous-sol8' 3" x 7' 2"Autre
- Séjour / Salle à mangerSous-sol13' 3.9" x 16' 9"Autre
- Chambre à coucherSous-sol11' 3" x 9' 3.9"Autre
- Salle de lavageSous-sol5' 6" x 9' 11"Autre
- ServiceSous-sol10' 6.9" x 6' 11"Autre
Agents de cette inscription
Demandez plus d’infos
Demandez plus d’infos
Emplacement
532 Evanston Link NW, Calgary, Alberta, T3P 0R4 Canada
Autour de cette propriété
En savoir plus au sujet du quartier et des commodités autour de cette résidence.
- 29.95% 35 à 49 ans
- 19.99% 20 à 34 ans
- 10.5% 5 à 9 ans
- 10.25% 0 à 4 ans ans
- 9.94% 50 à 64 ans
- 7.32% 10 à 14 ans
- 4.41% 15 à 19 ans
- 4.09% 65 à 79 ans
- 3.54% 80 ans et plus
- Les résidences dans le quartier sont:
- 81.75% Ménages unifamiliaux
- 14.36% Ménages d'une seule personne
- 3.06% Ménages de deux personnes ou plus
- 0.83% Ménages multifamiliaux
- 139 518 $ Revenu moyen des ménages
- 63 444 $ Revenu personnel moyen
- Les gens de ce quartier parlent :
- 63.78% Anglais
- 9.31% Anglais et langue(s) non officielle(s)
- 6.49% Yue (Cantonese)
- 5.27% Tagalog (pilipino)
- 4.81% Mandarin
- 3.19% Espagnol
- 2.75% Pendjabi
- 1.91% Ourdou
- 1.35% Arabe
- 1.15% Vietnamien
- Le logement dans le quartier comprend :
- 78.19% Maison individuelle non attenante
- 11.49% Maison jumelée
- 5.6% Maison en rangée
- 2.44% Appartement, 5 étages ou plus
- 1.75% Appartement, moins de 5 étages
- 0.52% Duplex
- D’autres font la navette en :
- 4.61% Transport en commun
- 3.3% Autre
- 1.78% Marche
- 0% Vélo
- 31.57% Baccalauréat
- 19.99% Diplôme d'études secondaires
- 18.38% Certificat ou diplôme d'un collège ou cégep
- 11.06% Certificat ou diplôme universitaire supérieur au baccalauréat
- 10.51% Aucun diplôme d'études secondaires
- 6.51% Certificat ou diplôme d'apprenti ou d'une école de métiers
- 1.98% Certificat ou diplôme universitaire inférieur au baccalauréat
- L’indice de la qualité de l’air moyen dans la région est 1
- La région reçoit 201.27 mm de précipitations par année.
- La région connaît 7.39 jours de chaleur extrême (28.71 °C) par année.
Demander de l’information sur le quartier
En savoir plus au sujet du quartier et des commodités autour de cette résidence
Demander maintenantCalculatrice de versements hypothécaires
- $
- %$
- %
- Capital et intérêts 3 075 $ /mo
- Impôt foncier n/a
- Frais de copropriété n/a

