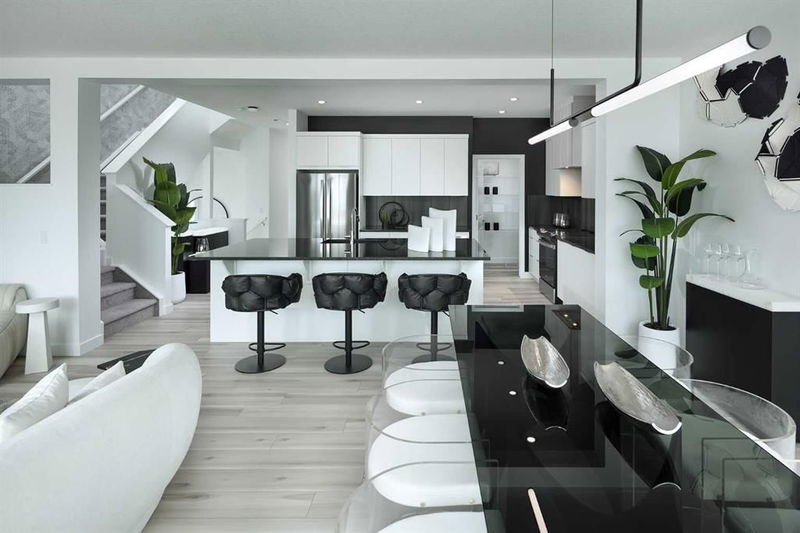Caractéristiques principales
- MLS® #: A2193224
- ID de propriété: SIRC2281363
- Type de propriété: Résidentiel, Maison unifamiliale détachée
- Aire habitable: 2 636,94 pi.ca.
- Construit en: 2023
- Chambre(s) à coucher: 4
- Salle(s) de bain: 2+1
- Stationnement(s): 4
- Inscrit par:
- Jayman Realty Inc.
Description de la propriété
**QUANTUM PERFORMANCE ULTRA E-HOME**SHOW HOME ALERT!**VERIFIED Jayman BUILT Show Home! ** PROFESSIONALLY DECORATED**. - Award Winning Charlotte 26 Model ** Family Approved ** Extensive upgrades and superior quality, with over 2600+ square feet of developed luxurious living. Enjoy this convenient Mahogany Lake Location - The Clubhouse, lake, ponds, Ice rink, parks, pathways, schools, shopping, soccer, bike paths, South Pointe Hospital, transit, and the major south expressways—community lifestyle living that makes Mahogany Lake an outstanding safe and secure community. Rich curb appeal with architectural features - This is a must-see home! The chef’s kitchen includes elegant quartz countertops throughout, Summit and Alabaster cabinets with stylish horizontal hardware, a black silgranite sink, soft close drawers, under-cabinet lighting and a modern square front shroud. High-end Whirlpool stainless steel fridge/dishwasher/slide in range and Built-in Panasonic microwave - recessed lighting, oversized central island with a flush eating bar, and spacious walk-in pantry . The main floor layout also includes a family room with a ceiling-high feature wall electric fireplace, light wide plank engineered hardwood floors featured from the front entrance and then throughout the main floor. Not to forget, the showstopping main floor bedroom, perfect for visiting family and guests - equipped with a large closet and ensuite. A stylish staircase with designer wallpaper and plush carpet leads to the upper three bedrooms, full 5-piece bath, large walk-in laundry room, and central bonus room with sliding glass pocket doors, a tech area and Stately primary bedroom suite includes his and hers vanity sinks, a huge walk-in closet, a tiled shower with a glass door, and a gorgeous soaker tub complete this stunning spa-like ensuite. QUANTUM PERFORMANCE INCLUSIONS: 30 Solar Panels achieving Net Zero Certification, Proprietary Wall System, Triple Pane R-8 Windows with Argon Fill, Smart Home Technology Solutions, Daikin FIT Electric Air Source Heat Pump, Ultraviolet Air Purification System with Merv 15 Filter. NET ZERO BENEFITS: $2k+ in annual energy savings, 10+ metric tonnes of greenhouse gases saved per year, 100% more energy efficiency than the minimum building code in AB requires. 100% electric powered home. Produces as much energy as you consume with the Quantum Performance Ultra E-Home! SHOW HOME VIEWING HOURS: MONDAY TO THURSDAY: 2PM TO 8PM. SATURDAY AND SUNDAY: 12 PM TO 5 PM
Pièces
- TypeNiveauDimensionsPlancher
- Pièce principalePrincipal13' 3" x 14' 11"Autre
- Salle à mangerPrincipal11' 9.6" x 14' 11"Autre
- Chambre à coucherPrincipal11' 9.6" x 11' 9.6"Autre
- Pièce bonus2ième étage14' 9.6" x 12'Autre
- Chambre à coucher principale2ième étage12' 2" x 15' 5"Autre
- Salle de bain attenante2ième étage0' x 0'Autre
- Chambre à coucher2ième étage12' 9.6" x 10' 2"Autre
- Chambre à coucher2ième étage12' 11" x 12' 3.9"Autre
- Salle de bains2ième étage0' x 0'Autre
- Autre2ième étage9' 6" x 8'Autre
Agents de cette inscription
Demandez plus d’infos
Demandez plus d’infos
Emplacement
60 Magnolia Green SE, Calgary, Alberta, T3M3X8 Canada
Autour de cette propriété
En savoir plus au sujet du quartier et des commodités autour de cette résidence.
Demander de l’information sur le quartier
En savoir plus au sujet du quartier et des commodités autour de cette résidence
Demander maintenantCalculatrice de versements hypothécaires
- $
- %$
- %
- Capital et intérêts 5 414 $ /mo
- Impôt foncier n/a
- Frais de copropriété n/a

