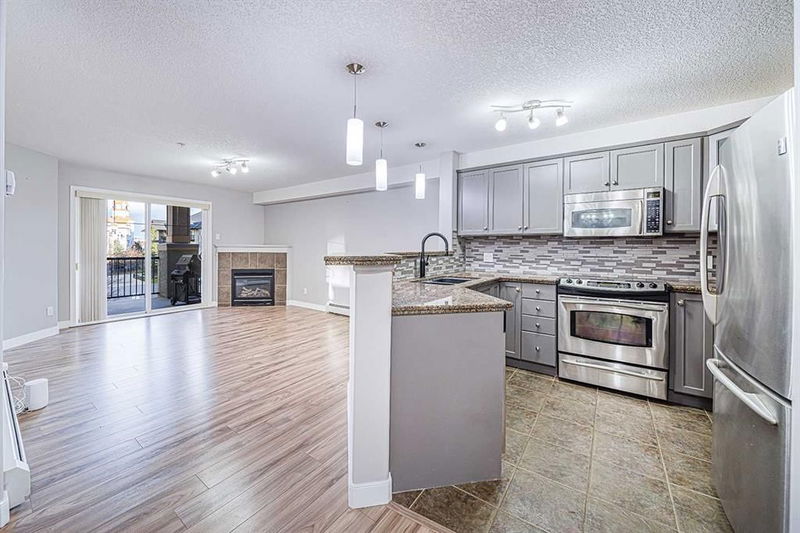Caractéristiques principales
- MLS® #: A2193855
- ID de propriété: SIRC2279961
- Type de propriété: Résidentiel, Condo
- Aire habitable: 945 pi.ca.
- Construit en: 2005
- Chambre(s) à coucher: 2
- Salle(s) de bain: 2
- Stationnement(s): 2
- Inscrit par:
- CIR Realty
Description de la propriété
Welcome to this spacious 2-bedroom, 2-bathroom with 2 TITLED UNDERGROUND PARKING (SIDE BY SIDE) condo. The reasonable CONDO FEE COVERS ALL UTILITIES including ELECTRICITY for relative cost.
The open concept floor plan includes a spacious living room with newer laminate flooring and cozy corner gas fireplace and dedicated dining area. Also, a larger covered balcony, with gas line making it perfect for your bbq, ideal for entertaining or relaxing.
Both bedrooms offer excellent closet space, with the primary bedroom boasting a walk-through closet and a private en-suite. The second bedroom is versatile, perfect for guests, children, or a home office. A full second bathroom and an in-suite laundry room with additional storage enhance the functionality of this unit.
Easy access to nearby public transit, schools, shopping and dining, parks and pathways, golf, YMCA, Royal Oak Shopping Centre. Also, there is the Royal Oak School (K-3) and William D. Pratt School (4-9) just steps away from the building. The private School of Renert School (K-12) is within 5 minutes driving distance
Don’t miss it out and Book your showing today!!
Pièces
- TypeNiveauDimensionsPlancher
- Salle de bain attenantePrincipal4' 11" x 7' 3"Autre
- Chambre à coucherPrincipal10' 11" x 10' 6.9"Autre
- CuisinePrincipal8' 8" x 9' 2"Autre
- Chambre à coucher principalePrincipal13' 3" x 14' 9"Autre
- Salle de bainsPrincipal5' 9.6" x 7' 3.9"Autre
- Salle à mangerPrincipal9' 3" x 10' 11"Autre
- SalonPrincipal12' 2" x 17' 8"Autre
- Salle de lavagePrincipal5' x 9' 8"Autre
Agents de cette inscription
Demandez plus d’infos
Demandez plus d’infos
Emplacement
8810 Royal Birch Boulevard NW #1304, Calgary, Alberta, T3G 6A9 Canada
Autour de cette propriété
En savoir plus au sujet du quartier et des commodités autour de cette résidence.
- 27.89% 35 à 49 ans
- 17.45% 50 à 64 ans
- 16.34% 20 à 34 ans
- 8.98% 10 à 14 ans
- 7.66% 5 à 9 ans
- 7.47% 65 à 79 ans
- 7.34% 15 à 19 ans
- 6.12% 0 à 4 ans ans
- 0.75% 80 ans et plus
- Les résidences dans le quartier sont:
- 76.78% Ménages unifamiliaux
- 18.34% Ménages d'une seule personne
- 3.99% Ménages de deux personnes ou plus
- 0.89% Ménages multifamiliaux
- 149 518 $ Revenu moyen des ménages
- 64 704 $ Revenu personnel moyen
- Les gens de ce quartier parlent :
- 65.62% Anglais
- 7.49% Mandarin
- 6.79% Anglais et langue(s) non officielle(s)
- 3.68% Yue (Cantonese)
- 3.42% Ourdou
- 2.95% Pendjabi
- 2.8% Coréen
- 2.62% Espagnol
- 2.36% Iranian Persian
- 2.25% Tagalog (pilipino)
- Le logement dans le quartier comprend :
- 65.24% Maison individuelle non attenante
- 31.55% Maison en rangée
- 2.77% Appartement, moins de 5 étages
- 0.44% Duplex
- 0% Maison jumelée
- 0% Appartement, 5 étages ou plus
- D’autres font la navette en :
- 15.05% Transport en commun
- 3.53% Autre
- 0.55% Marche
- 0% Vélo
- 35.57% Baccalauréat
- 20.09% Diplôme d'études secondaires
- 15.84% Certificat ou diplôme d'un collège ou cégep
- 11.57% Certificat ou diplôme universitaire supérieur au baccalauréat
- 9.31% Aucun diplôme d'études secondaires
- 5.29% Certificat ou diplôme d'apprenti ou d'une école de métiers
- 2.34% Certificat ou diplôme universitaire inférieur au baccalauréat
- L’indice de la qualité de l’air moyen dans la région est 1
- La région reçoit 204.81 mm de précipitations par année.
- La région connaît 7.39 jours de chaleur extrême (28.41 °C) par année.
Demander de l’information sur le quartier
En savoir plus au sujet du quartier et des commodités autour de cette résidence
Demander maintenantCalculatrice de versements hypothécaires
- $
- %$
- %
- Capital et intérêts 1 830 $ /mo
- Impôt foncier n/a
- Frais de copropriété n/a

