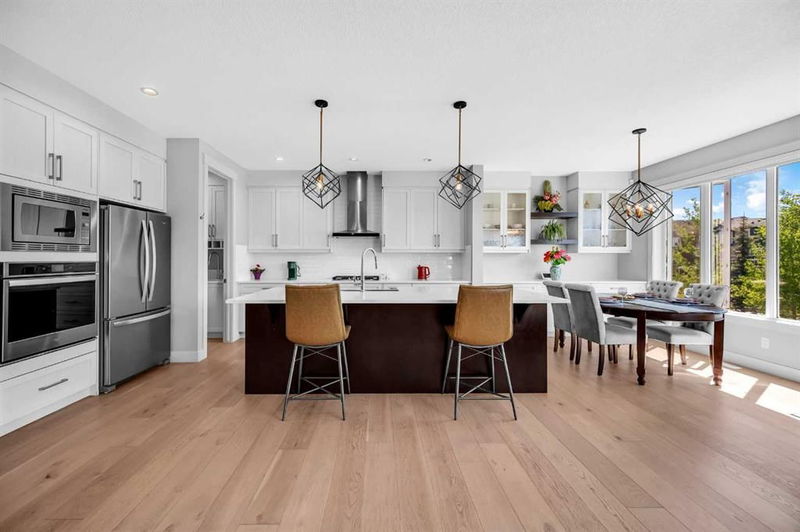Caractéristiques principales
- MLS® #: A2184461
- ID de propriété: SIRC2279930
- Type de propriété: Résidentiel, Maison unifamiliale détachée
- Aire habitable: 2 364,96 pi.ca.
- Construit en: 2020
- Chambre(s) à coucher: 3+1
- Salle(s) de bain: 3+1
- Stationnement(s): 4
- Inscrit par:
- CIR Realty
Description de la propriété
PRICE REDUCTION FOR QUICK SALE !! 3200 SQFT | Walkout Basement | South Backyard | Green Path | Upcoming K-9 School
Welcome to your new home—an exquisite masterpiece that combines unparalleled luxury with an unbeatable location.
***Main Floor***From the moment you step inside, the warm ceramic tile flooring welcomes you into a space where sophistication meets modern comfort. The living room, graced with a COFFERED ceiling and an elegant fireplace, evokes the perfect ambience for family gatherings or quiet evenings. The chef’s kitchen is a true showstopper: 1.) An Oversized island for effortless prep and entertaining. 2.) Ceiling-high cabinets exudes modern elegance. 3) Top-of-the-line appliances include a gas cooktop, built-in microwave, and oven. 4) BUTLER's KITCHEN with a second sink adds extra functionality. The bright dining area with built-in cabinetry and oversized windows opens onto a south-facing deck—your private sanctuary for soaking in nature’s tranquility.
***Upper Floor***The primary suite is a true retreat, offering - 1.) A spa-inspired 5-piece ensuite with HEATED FLOORING, a soaker tub, and a double vanity. 2.) A spacious walk-in closet. Two additional king-sized bedrooms provide comfort and flexibility. The bonus room, featuring COFFERED CEILING and a SECOND fireplace, is perfect for cozy movie nights. A dedicated laundry room with built-in cabinets, additional FLEX ROOM, and a double-vanity bathroom complete this level, blending practicality with luxury.
***Walkout Basement*** The fully finished walkout basement expands your living area with: 1) A spacious recreational room featuring a WET BAR for entertaining. 2) An additional bedroom and a 4-piece bathroom, offering privacy for guests or family. ***Other Upgrades***This home is packed with high-end features: Insulated garage with EPOXY-finished flooring, custom blinds, 9-foot ceilings throughout,8-foot doors on the main floor, CENTRAL VAC, pre-wiring for an outdoor hot tub, exposed aggregate patio, CENTRAL A/C, beautiful accent walls and sleek metal spindle railings on the staircase.***The Perfect Location for a Balanced Life*** Situated in the vibrant Legacy community, this home backs onto a scenic green path and is steps from the Legacy Ponds. The upcoming K-9 school ensures convenience for families, while nearby amenities include: 1) One local shopping center with a gym and essential services ; 2) The expansive Township Shopping Center; 3) A 300-acre environmental reserve with trails for outdoor enthusiasts. Upon completion this community promises: 4 Schools with recreational amenities, 3 ponds, 10 Parks, 4 Soccer fields, 3 Commercial sites and 15 kms of interconnected Walking Trails. This is more than a home—it’s a lifestyle! Contact us or your realtor now!!!
Pièces
- TypeNiveauDimensionsPlancher
- BalconPrincipal8' 5" x 15' 2"Autre
- Salle de bainsPrincipal3' 9.6" x 7' 5"Autre
- Salle à mangerPrincipal9' x 13' 6"Autre
- FoyerPrincipal9' 11" x 8' 9.6"Autre
- CuisinePrincipal15' 9.9" x 13' 6"Autre
- SalonPrincipal15' 3.9" x 13' 6.9"Autre
- VestibulePrincipal6' 11" x 13' 8"Autre
- CuisinePrincipal5' 9.9" x 5' 3.9"Autre
- Salle de bainsInférieur4' 11" x 13' 6"Autre
- Salle de bain attenanteInférieur15' 5" x 13' 6.9"Autre
- Chambre à coucherInférieur16' 9" x 10' 9.6"Autre
- Chambre à coucherInférieur15' 3.9" x 10' 9.6"Autre
- Salle familialeInférieur15' 9.6" x 13' 2"Autre
- Salle de lavageInférieur5' 11" x 9' 3"Autre
- Bureau à domicileInférieur5' 9.9" x 9' 5"Autre
- Chambre à coucher principaleInférieur14' 11" x 13' 6"Autre
- Penderie (Walk-in)Inférieur7' 9" x 6' 11"Autre
- Salle de bainsSous-sol9' 9.6" x 8' 9"Autre
- Chambre à coucherSous-sol13' 3" x 11' 5"Autre
- Salle de jeuxSous-sol19' 6" x 25' 11"Autre
- ServiceSous-sol6' 3" x 11' 5"Autre
Agents de cette inscription
Demandez plus d’infos
Demandez plus d’infos
Emplacement
111 Legacy Landing SE, Calgary, Alberta, T2X 2E7 Canada
Autour de cette propriété
En savoir plus au sujet du quartier et des commodités autour de cette résidence.
- 27.42% 20 to 34 年份
- 26.04% 35 to 49 年份
- 13.11% 50 to 64 年份
- 9.97% 0 to 4 年份
- 7.15% 5 to 9 年份
- 5.71% 65 to 79 年份
- 5.08% 10 to 14 年份
- 5.02% 15 to 19 年份
- 0.5% 80 and over
- Households in the area are:
- 69.9% Single family
- 24.91% Single person
- 4.84% Multi person
- 0.35% Multi family
- 130 000 $ Average household income
- 59 600 $ Average individual income
- People in the area speak:
- 71.89% English
- 7.3% Tagalog (Pilipino, Filipino)
- 5.93% Spanish
- 5.64% English and non-official language(s)
- 2.46% Russian
- 1.73% French
- 1.44% Romanian
- 1.44% Mandarin
- 1.08% Polish
- 1.08% Gujarati
- Housing in the area comprises of:
- 44.37% Single detached
- 35.56% Apartment 1-4 floors
- 11.58% Semi detached
- 8.32% Row houses
- 0.16% Duplex
- 0% Apartment 5 or more floors
- Others commute by:
- 5.35% Public transit
- 2.6% Other
- 1.16% Foot
- 0% Bicycle
- 27.98% High school
- 25.78% Bachelor degree
- 20.8% College certificate
- 10.48% Did not graduate high school
- 7.7% Trade certificate
- 5.33% Post graduate degree
- 1.94% University certificate
- The average are quality index for the area is 1
- The area receives 200.89 mm of precipitation annually.
- The area experiences 7.39 extremely hot days (29.45°C) per year.
Demander de l’information sur le quartier
En savoir plus au sujet du quartier et des commodités autour de cette résidence
Demander maintenantCalculatrice de versements hypothécaires
- $
- %$
- %
- Capital et intérêts 4 673 $ /mo
- Impôt foncier n/a
- Frais de copropriété n/a

