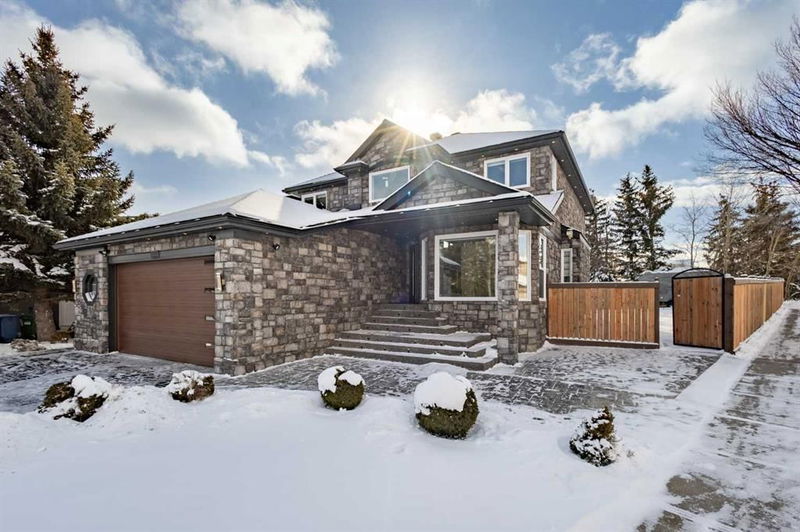Caractéristiques principales
- MLS® #: A2193692
- ID de propriété: SIRC2279767
- Type de propriété: Résidentiel, Maison unifamiliale détachée
- Aire habitable: 2 332,02 pi.ca.
- Construit en: 1994
- Chambre(s) à coucher: 4
- Salle(s) de bain: 3+1
- Stationnement(s): 9
- Inscrit par:
- Power Properties
Description de la propriété
PRICED TO SELL!!! OPEN HOUSE 2-4PM, MAR 29TH. Shows like NEW! Move in to enjoy this beautifully renovated inside and outside stunning fully finished executive home with over 3,500 sqft of developed living space in the desirable Edgevalley Manor NW. Italian custom-made garage door & front door. Gleaming hardwood floors on the main and upstairs.
Recent Upgrades: Brand new kitchen, water softener, full security system with cameras, triple pane windows, blinds, LED lighting (2021 & 2022). Completely redone expensive exterior with stone & fence (2019), sprinkler system (2019), A/C & furnace (2017), newer 50-year shingles.
Master quarter with a huge walk-in closet and luxurious 7-piece ensuite bath. Central A/C. No Poly B. Stamp concrete walkway, extended driveway. Sunny southwest backyard with sprinkler system. Tons of pot light fixtures throughout.
This home is filled with modern and luxurious details, and you will be amazed by its quality. The main level features a welcoming living room with a bay window and a fireplace in the family room. The renovated kitchen has a beautiful waterfall central island with quartz countertops, white cabinetry, Bosch stainless steel appliances (gas stove, built-in oven & fridge), and a pantry. A sunny nook leads to the deck. The main floor den with a built-in bookcase can be used as a home office or guest bedroom, plus a powder room completes this level.
The upper level boasts four spacious bedrooms, including the master quarter with a huge walk-in closet and a luxurious 7-piece ensuite bath with a soaker tub & oversized shower with a rain showerhead. Three additional bedrooms all feature bright windows and ample space.
The finished basement offers a huge recreation room, great for entertaining, a summer kitchen, and another bedroom with a full bath. This incredible home sits on a huge corner lot, fully fenced with RV parking, a gate, sprinklers, and a covered deck. The extended outdoor living space is perfect for pets and kids to roam freely. Imagine relaxing and entertaining in the summer months!
Tons of built-in speakers throughout. All showers are custom-made with Italian design. Crystal chandeliers and LED lighting, modern glass railings on the staircase, and built-in features throughout.
Excellent Location: Right across from a beautiful ravine and trails. Walking distance to schools and just minutes to Superstore, restaurants, shopping, and many other amenities. Easy access to Nose Hill, Shaganappi Trail NW, and Country Hills Blvd. Come and see its beauty today!
Pièces
- TypeNiveauDimensionsPlancher
- Salle de bainsPrincipal4' 9" x 6' 3"Autre
- Salle à mangerPrincipal9' 5" x 13'Autre
- Salle familialePrincipal13' 6" x 16' 9.6"Autre
- FoyerPrincipal8' 3.9" x 9' 3"Autre
- CuisinePrincipal17' 6.9" x 16' 11"Autre
- Salle de lavagePrincipal8' 6" x 10' 6.9"Autre
- SalonPrincipal14' 2" x 12' 9.6"Autre
- Bureau à domicilePrincipal9' 9.6" x 12'Autre
- Salle de bain attenante2ième étage11' 9" x 6' 6.9"Autre
- Salle de bains2ième étage4' 11" x 7' 6.9"Autre
- Chambre à coucher2ième étage10' x 11'Autre
- Chambre à coucher2ième étage13' 3" x 10' 6.9"Autre
- Chambre à coucher2ième étage12' 6" x 12'Autre
- Chambre à coucher principale2ième étage13' 6" x 15' 8"Autre
- Penderie (Walk-in)2ième étage6' 9.9" x 12'Autre
- Salle de bainsSupérieur9' 6.9" x 5' 9"Autre
- Salle familialeSupérieur22' 5" x 14' 9.6"Autre
- CuisineSupérieur10' 9" x 16' 6.9"Autre
- Salle de jeuxSupérieur16' 9.9" x 33' 9.9"Autre
- ServiceSupérieur6' 6" x 6' 9.6"Autre
- ServiceSupérieur2' 6.9" x 3' 6.9"Autre
Agents de cette inscription
Demandez plus d’infos
Demandez plus d’infos
Emplacement
8 Edgevalley Manor NW, Calgary, Alberta, T3A 5E1 Canada
Autour de cette propriété
En savoir plus au sujet du quartier et des commodités autour de cette résidence.
Demander de l’information sur le quartier
En savoir plus au sujet du quartier et des commodités autour de cette résidence
Demander maintenantCalculatrice de versements hypothécaires
- $
- %$
- %
- Capital et intérêts 5 708 $ /mo
- Impôt foncier n/a
- Frais de copropriété n/a

