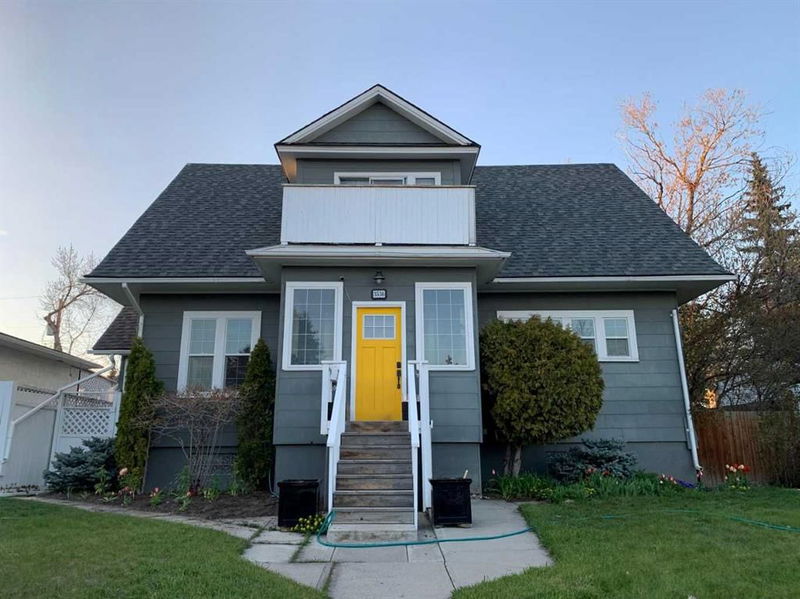Caractéristiques principales
- MLS® #: A2193603
- ID de propriété: SIRC2276618
- Type de propriété: Résidentiel, Maison unifamiliale détachée
- Aire habitable: 1 895 pi.ca.
- Construit en: 1912
- Chambre(s) à coucher: 3+2
- Salle(s) de bain: 3+1
- Stationnement(s): 2
- Inscrit par:
- Real Estate Professionals Inc.
Description de la propriété
OPEN HOUSE. 10:00 AM TO 1:00 PM SATURDAY MARCH 15, 2025!! What an incredible home on a full size lot in the terrific community of Spruce Cliff. This 1912 home was moved on in the the 50's and for this vintage of home has had several upgrades over the years, like windows, kitchen with stainless steal appliances and quartz counter tops, bathrooms, and so much more. Yet still retaining some of that great historical feeling. With a huge living room and grand dining room this home is a great home for entertaining . Newer wiring has also been done to accommodate the newer pot lighting. Check some of the Character pieces that give this home that historical feel. So many original doors. The Claw tub with wrap around shower. The high ceilings. Décor radiant heaters. What an incredible feeling. There has been extensive yard landscaping all around the home and especially in the back yard. It is truly a haven of delight in the spring, summer and fall. There are parks, Schools and community facilities and shopping all within walking distance. Just minutes to Downtown and the LRT. This lot is 15.88M wide so there is also a great potential for new development.. Wow this fantastic property has it all. Better see it before its gone.
Pièces
- TypeNiveauDimensionsPlancher
- Salle de bainsPrincipal5' 9.6" x 7' 6.9"Autre
- BoudoirPrincipal6' 3.9" x 5' 6"Autre
- Salle à mangerPrincipal13' 11" x 14' 9"Autre
- FoyerPrincipal10' 2" x 5' 6"Autre
- CuisinePrincipal10' x 12' 6.9"Autre
- SalonPrincipal16' 9.6" x 25' 9.6"Autre
- Solarium/VerrièrePrincipal10' 6" x 4' 5"Autre
- Chambre à coucher principale2ième étage14' 2" x 19' 6"Autre
- Chambre à coucher2ième étage14' 3" x 9' 9.9"Autre
- Chambre à coucher2ième étage10' 2" x 9' 8"Autre
- Salle de bain attenante2ième étage10' 9.6" x 11' 8"Autre
- Salle de bains2ième étage5' 5" x 9' 6"Autre
- Chambre à coucherSupérieur12' 5" x 13' 6"Autre
- Chambre à coucherSupérieur12' 5" x 11' 6.9"Autre
- Salle de bainsSupérieur5' 6" x 12'Autre
- Salle de lavageSupérieur10' x 11' 9.9"Autre
- RangementSupérieur11' x 11' 11"Autre
- ServiceSupérieur9' 5" x 12' 9.6"Autre
Agents de cette inscription
Demandez plus d’infos
Demandez plus d’infos
Emplacement
3536 2 Avenue SW, Calgary, Alberta, T3C0A1 Canada
Autour de cette propriété
En savoir plus au sujet du quartier et des commodités autour de cette résidence.
- 22.95% 35 à 49 ans
- 19.69% 20 à 34 ans
- 18.96% 50 à 64 ans
- 9.54% 65 à 79 ans
- 7.24% 5 à 9 ans
- 6.92% 0 à 4 ans ans
- 5.45% 10 à 14 ans
- 5.18% 80 ans et plus
- 4.07% 15 à 19
- Les résidences dans le quartier sont:
- 62.81% Ménages unifamiliaux
- 30.21% Ménages d'une seule personne
- 6.35% Ménages de deux personnes ou plus
- 0.63% Ménages multifamiliaux
- 169 906 $ Revenu moyen des ménages
- 76 033 $ Revenu personnel moyen
- Les gens de ce quartier parlent :
- 83.08% Anglais
- 4.04% Anglais et langue(s) non officielle(s)
- 2.64% Arabe
- 2.09% Tagalog (pilipino)
- 1.94% Français
- 1.64% Yue (Cantonese)
- 1.29% Coréen
- 1.28% Espagnol
- 1.16% Anglais et français
- 0.84% Mandarin
- Le logement dans le quartier comprend :
- 52.42% Maison individuelle non attenante
- 26% Appartement, moins de 5 étages
- 12.87% Duplex
- 8.71% Maison jumelée
- 0% Maison en rangée
- 0% Appartement, 5 étages ou plus
- D’autres font la navette en :
- 10.53% Transport en commun
- 5.44% Marche
- 3.82% Vélo
- 1.69% Autre
- 33.37% Baccalauréat
- 22.77% Diplôme d'études secondaires
- 15.57% Certificat ou diplôme d'un collège ou cégep
- 10.75% Certificat ou diplôme universitaire supérieur au baccalauréat
- 9.22% Aucun diplôme d'études secondaires
- 4.46% Certificat ou diplôme d'apprenti ou d'une école de métiers
- 3.86% Certificat ou diplôme universitaire inférieur au baccalauréat
- L’indice de la qualité de l’air moyen dans la région est 1
- La région reçoit 203.64 mm de précipitations par année.
- La région connaît 7.39 jours de chaleur extrême (28.76 °C) par année.
Demander de l’information sur le quartier
En savoir plus au sujet du quartier et des commodités autour de cette résidence
Demander maintenantCalculatrice de versements hypothécaires
- $
- %$
- %
- Capital et intérêts 5 127 $ /mo
- Impôt foncier n/a
- Frais de copropriété n/a

