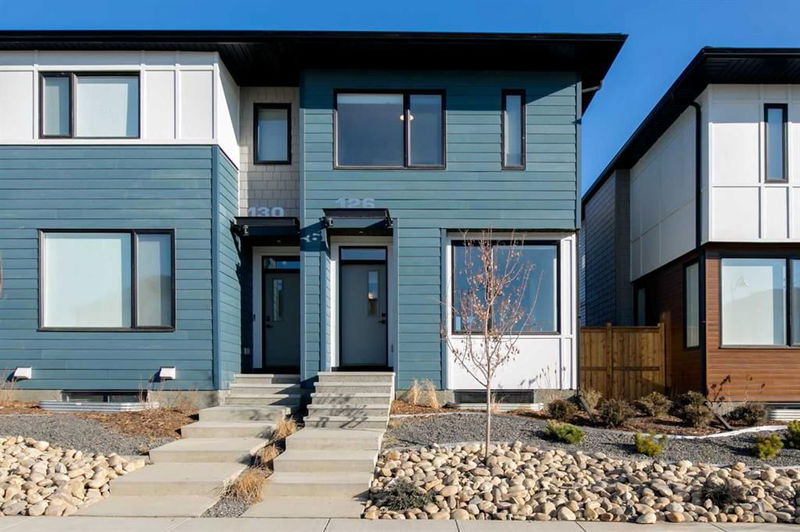Caractéristiques principales
- MLS® #: A2193059
- ID de propriété: SIRC2273817
- Type de propriété: Résidentiel, Maison de ville
- Aire habitable: 1 273 pi.ca.
- Construit en: 2022
- Chambre(s) à coucher: 3+2
- Salle(s) de bain: 3+1
- Stationnement(s): 2
- Inscrit par:
- MaxWell Central
Description de la propriété
NO CONDO FEES! END UNIT! Discover this charming townhouse in the community of Homestead North East. Separate Entrance to Basement | Fenced | 5 Bedroom & 3.5 Bath | Fully developed Illegal Basement Suite | As you enter you will be welcomed by a spacious foyer, vinyl flooring, 9 FT ceilings on the main floor, and a neutral color palette all over the home. The spacious main floor features an open concept and is full of NATURAL light from the oversized windows. The exquisite kitchen includes a central island, premium quartz countertops, and stainless steel appliances. To complete the main floor, there’s a half bathroom, a mudroom, a foyer, and a spacious living room. Upstairs, you’ll find a good-sized primary bedroom with a private ensuite and walk-in closet. Two additional bedrooms and another full bathroom provide ample space for guests or family. You will also have separate laundry upstairs. The main attraction of this townhome is a SEPARATE REAR ENTRANCE to the FULLY DEVELOPED 2 BEDROOM UNIT with a modern KITCHENETTE area, SEPARATE HEATING, spacious living room, 4-piece bathroom, and a private laundry. The basement is currently tenant-occupied and has a great monthly cash flow. Step outside and you’re greeted with a large fenced backyard. This home has a Quiet Wall System designed to reduce sound transfer up to 23% less than single-family homes. Book a showing with your favorite Realtor today.
Pièces
- TypeNiveauDimensionsPlancher
- SalonPrincipal13' 8" x 9' 11"Autre
- Salle de bainsPrincipal5' x 4' 6.9"Autre
- Salle à mangerPrincipal9' 3" x 12' 3"Autre
- CuisinePrincipal14' 3" x 11' 3.9"Autre
- Salle de bainsInférieur7' 8" x 4' 11"Autre
- Chambre à coucherInférieur9' 6" x 9' 6"Autre
- Chambre à coucherInférieur12' 3.9" x 8' 9.9"Autre
- Chambre à coucher principaleInférieur10' 9.9" x 9' 6.9"Autre
- Salle de bain attenanteInférieur7' 9.9" x 4' 11"Autre
- Chambre à coucherSous-sol9' 6" x 10' 6.9"Autre
- SalonSous-sol16' 3.9" x 11' 9.9"Autre
- Chambre à coucherSous-sol9' 3" x 8' 9.9"Autre
- Salle de bainsSous-sol8' 6" x 4' 9.9"Autre
Agents de cette inscription
Demandez plus d’infos
Demandez plus d’infos
Emplacement
126 Homestead Boulevard NE, Calgary, Alberta, T3J 2G8 Canada
Autour de cette propriété
En savoir plus au sujet du quartier et des commodités autour de cette résidence.
Demander de l’information sur le quartier
En savoir plus au sujet du quartier et des commodités autour de cette résidence
Demander maintenantCalculatrice de versements hypothécaires
- $
- %$
- %
- Capital et intérêts 2 856 $ /mo
- Impôt foncier n/a
- Frais de copropriété n/a

