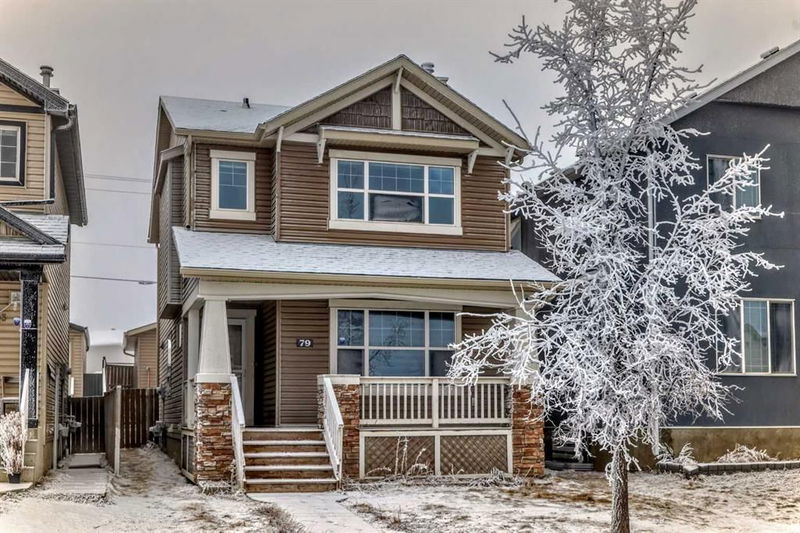Caractéristiques principales
- MLS® #: A2193414
- ID de propriété: SIRC2273558
- Type de propriété: Résidentiel, Maison unifamiliale détachée
- Aire habitable: 1 478 pi.ca.
- Construit en: 2005
- Chambre(s) à coucher: 3+2
- Salle(s) de bain: 3+1
- Stationnement(s): 2
- Inscrit par:
- CIR Realty
Description de la propriété
Stunning 3+2 Bedroom Detached Home with Investment Potential!
Separate entrance, basement kitchen, and laundry to be completed by end of August!
Welcome to this beautifully renovated 3+2 bedroom, 3.5 bathroom detached family home, ideally located close to schools, bus stops, parks, and a variety of amenities! Every detail has been thoughtfully updated to create a modern and comfortable living space.
Recent upgrades include:
Fresh paint and bright new lighting
Stylish modern flooring and carpet
Quartz countertops and brand-new appliances
New hot water tank, roof, and siding
The basement offers incredible investment potential, with a separate entrance, kitchen, and laundry currently being completed—perfect for a future legal suite or multi-generational living.
Additional features include a detached garage, ample parking, and a current Real Property Report (RPR) with municipal compliance. All hail damage has been fully repaired.
Whether you're a family looking for your forever home or an investor seeking income potential, this is a rare opportunity you don't want to miss.
Book your showing today—this gem won’t last long!
Pièces
- TypeNiveauDimensionsPlancher
- EntréePrincipal5' 9.6" x 6' 9"Autre
- SalonPrincipal12' 6" x 13' 11"Autre
- Salle à mangerPrincipal13' 5" x 9' 3.9"Autre
- CuisinePrincipal11' 5" x 11'Autre
- VestibulePrincipal4' 8" x 7' 9.6"Autre
- Salle de bainsPrincipal4' 11" x 5'Autre
- VérandaPrincipal4' 5" x 19' 5"Autre
- Chambre à coucher2ième étage9' 3.9" x 10' 9.9"Autre
- Chambre à coucher2ième étage9' 3.9" x 14' 6.9"Autre
- Salle de bains2ième étage4' 11" x 9' 3.9"Autre
- Rangement2ième étage3' 3.9" x 4'Autre
- Chambre à coucher principale2ième étage13' 8" x 13' 2"Autre
- Penderie (Walk-in)2ième étage4' 11" x 5' 8"Autre
- Salle de bain attenante2ième étage5' 11" x 8' 9.9"Autre
- Chambre à coucherSous-sol8' 9" x 11' 9.9"Autre
- Chambre à coucherSous-sol10' 5" x 12' 5"Autre
- Salle de lavageSous-sol5' 6.9" x 8' 3"Autre
- BoudoirSous-sol7' x 5' 5"Autre
- Salle de bainsSous-sol5' x 8' 5"Autre
Agents de cette inscription
Demandez plus d’infos
Demandez plus d’infos
Emplacement
79 Saddlebrook Way NE, Calgary, Alberta, T3J5M8 Canada
Autour de cette propriété
En savoir plus au sujet du quartier et des commodités autour de cette résidence.
Demander de l’information sur le quartier
En savoir plus au sujet du quartier et des commodités autour de cette résidence
Demander maintenantCalculatrice de versements hypothécaires
- $
- %$
- %
- Capital et intérêts 0
- Impôt foncier 0
- Frais de copropriété 0

