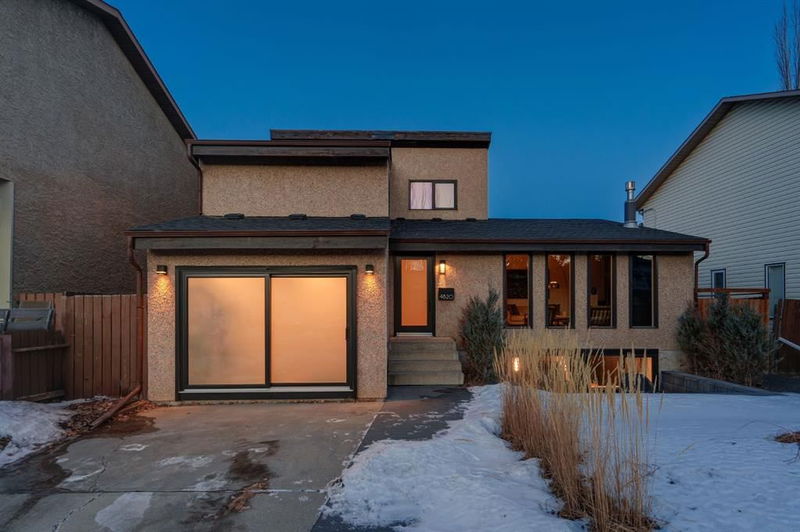Caractéristiques principales
- MLS® #: A2193041
- ID de propriété: SIRC2271267
- Type de propriété: Résidentiel, Maison unifamiliale détachée
- Aire habitable: 1 502 pi.ca.
- Construit en: 1976
- Chambre(s) à coucher: 2+1
- Salle(s) de bain: 2
- Stationnement(s): 4
- Inscrit par:
- Charles
Description de la propriété
Step into this beautifully preserved mid-century home, with intentional design elements throughout. Located on a full sized 50'x120' lot in the rapidly growing community of Montgomery, where charm meets modern functionality. The spacious living room centered on a welcoming fireplace is flooded with light from the west-facing windows. The updated kitchen is a great space to prepare dinners for guests or meal-prep your favourite recipes for the week. The former single attached garage has been thoughtfully transformed into additional living space, currently serving as a home gym and stylish coffee bar, perfect for training at home or getting some work done with a fresh espresso. Featuring 2 bedrooms upstairs, vaulted ceilings, and an abundance of natural light, this property exudes warmth and character. Downstairs, the spacious basement living area offers a true retreat, designed to feel like an intimate whiskey lounge, complete with cozy ambiance and a built-in Murphy bed, effortlessly converting the space into a comfortable third bedroom for guests. The landscaping was thoughtfully designed offering a stunning low maintenance backyard, while the front was strategically landscaped to create a sun filled sitting area, sheltered by tall natives grass. Completing this special property is an oversized double garage, ideal for keeping your vehicles out of the elements or for using it as a workshop. Whether you’re looking for a unique property to call home or an entertainer’s dream space, this Montgomery treasure offers endless possibilities.
Pièces
- TypeNiveauDimensionsPlancher
- Salle à mangerPrincipal10' 11" x 11' 9"Autre
- CuisinePrincipal12' 5" x 11' 3.9"Autre
- SalonPrincipal17' 11" x 12' 11"Autre
- Salle de bainsInférieur0' x 0'Autre
- Chambre à coucherInférieur11' 6.9" x 11' 3.9"Autre
- Chambre à coucher principaleInférieur12' 2" x 17' 8"Autre
- Salle de bainsSous-sol0' x 0'Autre
- Chambre à coucherSous-sol21' 8" x 12' 6"Autre
Agents de cette inscription
Demandez plus d’infos
Demandez plus d’infos
Emplacement
4820 19 Avenue NW, Calgary, Alberta, T3B 0S7 Canada
Autour de cette propriété
En savoir plus au sujet du quartier et des commodités autour de cette résidence.
Demander de l’information sur le quartier
En savoir plus au sujet du quartier et des commodités autour de cette résidence
Demander maintenantCalculatrice de versements hypothécaires
- $
- %$
- %
- Capital et intérêts 4 150 $ /mo
- Impôt foncier n/a
- Frais de copropriété n/a

