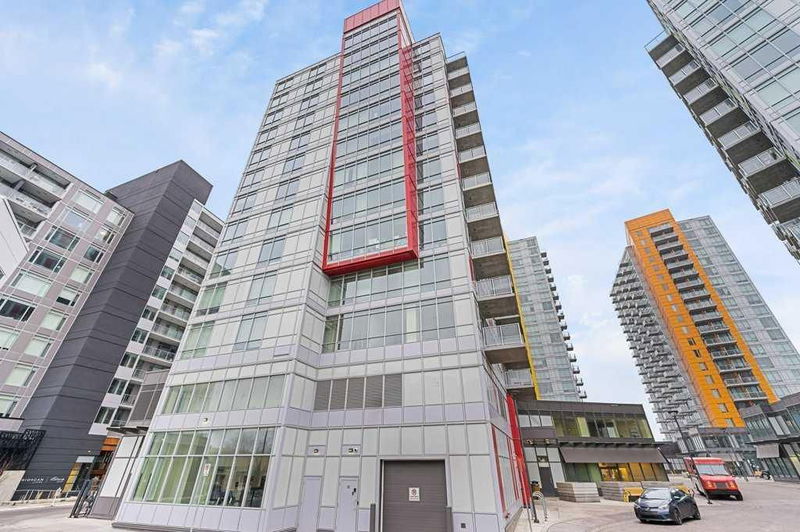Caractéristiques principales
- MLS® #: A2190596
- ID de propriété: SIRC2271262
- Type de propriété: Résidentiel, Condo
- Aire habitable: 614 pi.ca.
- Construit en: 2016
- Chambre(s) à coucher: 2
- Salle(s) de bain: 2
- Stationnement(s): 1
- Inscrit par:
- eXp Realty
Description de la propriété
Discover the perfect blend of style and convenience in this modern 2-bedroom, 2-bathroom corner unit in the heart of University City. With its sleek design and prime location, this condo is an exceptional opportunity for students, professionals, and investors alike!
Step inside to find a bright, open-concept living space with laminate wood-toned flooring, creating a warm and inviting ambiance. The well-designed kitchen features contemporary white appliances, sleek cabinetry, and ample counter space. The spacious living room, bathed in natural light, extends to a NE-facing balcony, offering a perfect spot to unwind.
This unit boasts two well-appointed bedrooms, including a primary suite with a private 4-piece ensuite, plus an additional 4-piece bathroom for added convenience. In-suite laundry ensures effortless daily living.
Enjoy premium amenities, including a fitness center, study/meeting room, bike storage, guest parking stalls, and enhanced security. This building is wired with Telus Fibre Optic for seamless connectivity. Central air conditioning and one titled underground parking stall add to the comfort and convenience. Adjacent to the parking stall is an additional assigned storage locker.
Located in a prime, quiet location, this condo is just steps from the University of Calgary, LRT station, Foothills Medical Centre, Alberta Children’s Hospital, and Brentwood’s array of shops and services. Whether you’re a student, medical professional, or savvy investor, this is an opportunity you won’t want to miss!
Pièces
- TypeNiveauDimensionsPlancher
- Salle de bainsPrincipal4' 11" x 7' 9.9"Autre
- Salle de bain attenantePrincipal5' 9" x 9' 3.9"Autre
- Chambre à coucher principalePrincipal10' x 10' 6.9"Autre
- Chambre à coucherPrincipal13' 2" x 9' 9"Autre
- Salle à mangerPrincipal7' 3.9" x 11' 9.6"Autre
- CuisinePrincipal15' 9.9" x 3' 9.9"Autre
- SalonPrincipal11' 5" x 8' 3.9"Autre
Agents de cette inscription
Demandez plus d’infos
Demandez plus d’infos
Emplacement
10 Brentwood Common NW #312, Calgary, Alberta, T2L 2L6 Canada
Autour de cette propriété
En savoir plus au sujet du quartier et des commodités autour de cette résidence.
- 46.97% 20 à 34 ans
- 16.92% 35 à 49 ans
- 11.17% 50 à 64 ans
- 7.07% 65 à 79 ans
- 5.43% 15 à 19 ans
- 3.63% 80 ans et plus
- 3.42% 0 à 4 ans
- 3.09% 5 à 9
- 2.29% 10 à 14
- Les résidences dans le quartier sont:
- 43.91% Ménages d'une seule personne
- 38.57% Ménages unifamiliaux
- 17.52% Ménages de deux personnes ou plus
- 0% Ménages multifamiliaux
- 104 487 $ Revenu moyen des ménages
- 45 556 $ Revenu personnel moyen
- Les gens de ce quartier parlent :
- 58.12% Anglais
- 17.84% Mandarin
- 5.23% Anglais et langue(s) non officielle(s)
- 4.21% Yue (Cantonese)
- 3.65% Arabe
- 3.23% Coréen
- 2.72% Espagnol
- 2.62% Iranian Persian
- 1.32% Tagalog (pilipino)
- 1.06% Français
- Le logement dans le quartier comprend :
- 31.29% Appartement, 5 étages ou plus
- 28.68% Maison en rangée
- 23.28% Maison individuelle non attenante
- 14.15% Appartement, moins de 5 étages
- 2.61% Duplex
- 0% Maison jumelée
- D’autres font la navette en :
- 24.14% Transport en commun
- 7.13% Marche
- 4.75% Autre
- 0% Vélo
- 31.09% Baccalauréat
- 28.54% Diplôme d'études secondaires
- 15.54% Certificat ou diplôme universitaire supérieur au baccalauréat
- 12.8% Certificat ou diplôme d'un collège ou cégep
- 6.94% Aucun diplôme d'études secondaires
- 3.19% Certificat ou diplôme d'apprenti ou d'une école de métiers
- 1.91% Certificat ou diplôme universitaire inférieur au baccalauréat
- L’indice de la qualité de l’air moyen dans la région est 1
- La région reçoit 204.17 mm de précipitations par année.
- La région connaît 7.39 jours de chaleur extrême (28.57 °C) par année.
Demander de l’information sur le quartier
En savoir plus au sujet du quartier et des commodités autour de cette résidence
Demander maintenantCalculatrice de versements hypothécaires
- $
- %$
- %
- Capital et intérêts 1 781 $ /mo
- Impôt foncier n/a
- Frais de copropriété n/a

