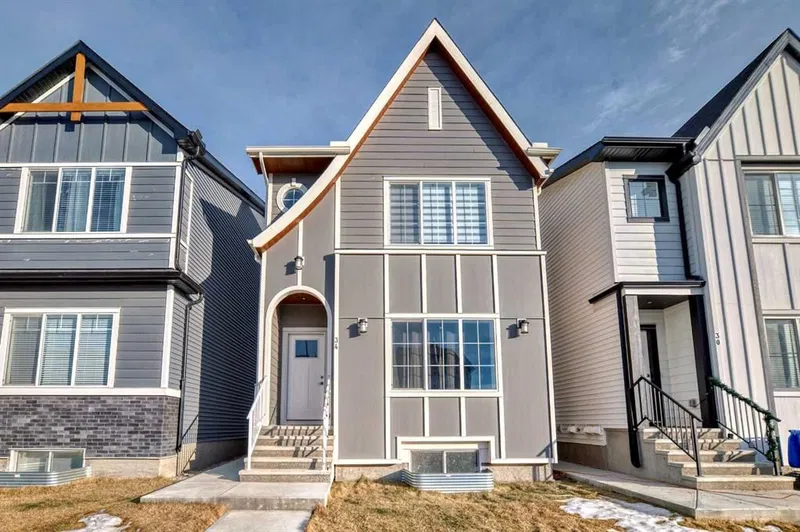Caractéristiques principales
- MLS® #: A2191937
- ID de propriété: SIRC2266126
- Type de propriété: Résidentiel, Maison unifamiliale détachée
- Aire habitable: 1 655 pi.ca.
- Construit en: 2022
- Chambre(s) à coucher: 3+1
- Salle(s) de bain: 3+1
- Stationnement(s): 2
- Inscrit par:
- Elevate Property Management
Description de la propriété
LEGAL SUITE | AWARD-WINNING RANGEVIEW COMMUNITY | 4 BEDROOMS, 3.5 BATHROOMS | RENTAL INCOME OPPORTUNITY
Welcome to this beautifully upgraded fully-detached home in Rangeview, Calgary’s groundbreaking community. With over 2,200 sq. ft. of thoughtfully designed, bright living space, this home is ideally located near top amenities. The home features durable vinyl plank flooring and a stunning chef’s kitchen with high-end stainless steel appliances, quartz countertops, and custom cabinetry. The open concept design on the main floor is filled with natural light, thanks to oversized windows and high ceilings, creating the perfect setting for family life and entertaining. A spacious bonus room on the upper floor is versatile and can be used as a playroom, home office, or entertainment area. The luxurious primary suite includes a large bedroom with a walk-in closet and a spa-inspired ensuite with quartz counters and premium finishes. Upstairs, two additional bedrooms, a 4-piece bathroom, and convenient upper-floor laundry complete the layout. The legal basement suite features its own entrance, kitchen, living area, bathroom, and laundry, offering an excellent opportunity for rental income or private accommodations for family. Located in the city’s southeast, it’s just minutes from the YMCA, South Health Campus, and within a short drive to downtown Calgary and the airport. Nearby amenities include golf courses like Heritage Pointe and Sirocco, as well as planned parks, playgrounds, ponds, and green spaces. Don’t miss the chance to own this stylish, functional home in an award-winning community—schedule your viewing today!
Pièces
- TypeNiveauDimensionsPlancher
- EntréePrincipal5' 3" x 4' 6"Autre
- SalonPrincipal13' 8" x 13' 9.9"Autre
- CuisinePrincipal12' 6" x 15' 6.9"Autre
- Garde-mangerPrincipal3' 9.6" x 5' 6.9"Autre
- Salle à mangerPrincipal12' 11" x 10' 6.9"Autre
- VestibulePrincipal3' 3" x 4' 9.9"Autre
- Salle de bainsPrincipal5' 8" x 4' 11"Autre
- EntréeAutre3' 3" x 3' 6"Autre
- Chambre à coucher2ième étage9' 3.9" x 9'Autre
- Chambre à coucher2ième étage9' 2" x 9' 9.9"Autre
- Salle de lavage2ième étage3' 11" x 5' 6"Autre
- Salle de bains2ième étage4' 11" x 9' 9.6"Autre
- Pièce bonus2ième étage15' 9.6" x 9' 9.9"Autre
- Chambre à coucher principale2ième étage13' 6" x 13' 9"Autre
- Penderie (Walk-in)2ième étage4' 5" x 5'Autre
- Salle de bain attenante2ième étage4' 11" x 8' 6.9"Autre
- ServiceSous-sol7' 11" x 9' 11"Autre
- Séjour / Salle à mangerSous-sol11' 9.9" x 15' 3.9"Autre
- CuisineSous-sol9' 2" x 12' 9"Autre
- Chambre à coucherSous-sol9' 6.9" x 10'Autre
- Salle de lavageSous-sol3' 3" x 3' 5"Autre
- Salle de bainsSous-sol4' 11" x 9' 3.9"Autre
Agents de cette inscription
Demandez plus d’infos
Demandez plus d’infos
Emplacement
34 Mallard Heath SE, Calgary, Alberta, T3S 0E6 Canada
Autour de cette propriété
En savoir plus au sujet du quartier et des commodités autour de cette résidence.
- 28.22% 35 to 49 年份
- 23.36% 20 to 34 年份
- 10.11% 50 to 64 年份
- 9.94% 0 to 4 年份
- 9.13% 5 to 9 年份
- 6.94% 65 to 79 年份
- 6.1% 10 to 14 年份
- 3.84% 15 to 19 年份
- 2.36% 80 and over
- Households in the area are:
- 69.95% Single family
- 25.97% Single person
- 3.58% Multi person
- 0.5% Multi family
- 160 600 $ Average household income
- 75 100 $ Average individual income
- People in the area speak:
- 76.54% English
- 4.8% English and non-official language(s)
- 4.76% Spanish
- 4.6% Tagalog (Pilipino, Filipino)
- 2.07% Russian
- 1.83% Mandarin
- 1.51% French
- 1.42% Arabic
- 1.26% Punjabi (Panjabi)
- 1.22% Korean
- Housing in the area comprises of:
- 46.77% Single detached
- 32.05% Apartment 1-4 floors
- 8.62% Semi detached
- 8.53% Row houses
- 2.34% Apartment 5 or more floors
- 1.69% Duplex
- Others commute by:
- 3.84% Foot
- 3.45% Public transit
- 2.88% Other
- 0.29% Bicycle
- 29.94% Bachelor degree
- 25.04% High school
- 19.99% College certificate
- 8.62% Did not graduate high school
- 7.49% Post graduate degree
- 6.68% Trade certificate
- 2.24% University certificate
- The average are quality index for the area is 1
- The area receives 198.06 mm of precipitation annually.
- The area experiences 7.39 extremely hot days (29.65°C) per year.
Demander de l’information sur le quartier
En savoir plus au sujet du quartier et des commodités autour de cette résidence
Demander maintenantCalculatrice de versements hypothécaires
- $
- %$
- %
- Capital et intérêts 3 417 $ /mo
- Impôt foncier n/a
- Frais de copropriété n/a

