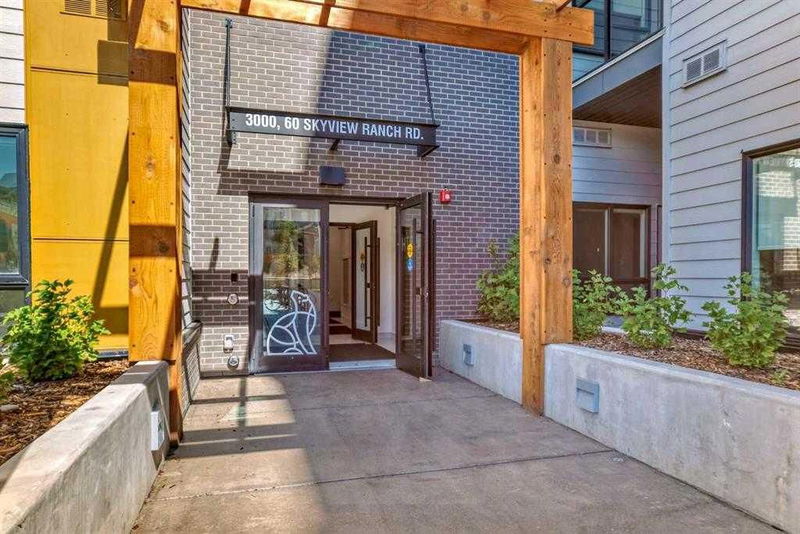Caractéristiques principales
- MLS® #: A2192114
- ID de propriété: SIRC2266116
- Type de propriété: Résidentiel, Condo
- Aire habitable: 816,20 pi.ca.
- Construit en: 2024
- Chambre(s) à coucher: 2
- Salle(s) de bain: 2
- Stationnement(s): 1
- Inscrit par:
- RE/MAX Real Estate (Central)
Description de la propriété
Thoughtfully designed condominium in the newly built Skyview North by Truman Homes. It provides comfortable living space, featuring 2 spacious bedrooms, 2 full bath and a north-facing balcony on the 3rd floor, perfect for enjoying stunning city skyline and mountain views. This modern residence is finished with high-quality craftsmanship throughout and includes a titled underground parking stall.
The interior boasts luxury vinyl plank flooring with acoustic underlay, enhancing the open-concept living area that connects the living room, dining area, and kitchen. The kitchen is designed with sleek quartz countertops, a central island with seating, and smooth panel cabinetry with anti-scuff hardware. It also includes stainless steel appliances.
The owner's retreat offers a large bedroom, a walk-through closet, and a luxurious 3-piece ensuite featuring luxury vinyl tile and a quartz countertop. A generously sized second bedroom plus 2nd full bath and in-suite laundry complete the space.
The building is built with energy-efficient systems, including mechanical and window design, ensuring long-term sustainability. Its prime location places you steps away from parks, playgrounds, sportsplexes, and schools, with shopping, dining, and amenities nearby. With a quick 9-minute drive to Calgary International Airport and just 20 minutes to downtown, this condo is ideally positioned for easy access to Stoney Trail for commuting to all parts of the city.
Discover this exceptional property in person—contact your favorite REALTOR® to schedule a showing today!
Pièces
- TypeNiveauDimensionsPlancher
- Salle de bain attenantePrincipal16' 2" x 36' 3.9"Autre
- Salle de bainsPrincipal31' 9" x 24' 3.9"Autre
- Chambre à coucherPrincipal32' x 36' 3.9"Autre
- Chambre à coucherPrincipal35' 3" x 36' 3.9"Autre
- Salle à mangerPrincipal40' 9" x 16' 8"Autre
- FoyerPrincipal32' 9.9" x 16' 8"Autre
- CuisinePrincipal40' 9" x 27' 9.6"Autre
- SalonPrincipal35' 6" x 43' 9"Autre
Agents de cette inscription
Demandez plus d’infos
Demandez plus d’infos
Emplacement
60 Skyview Ranch Road NE #3506, Calgary, Alberta, T3N2J8 Canada
Autour de cette propriété
En savoir plus au sujet du quartier et des commodités autour de cette résidence.
- 27.07% 20 à 34 ans
- 26.02% 35 à 49 ans
- 10.8% 50 à 64 ans
- 9.8% 0 à 4 ans ans
- 7.98% 5 à 9 ans
- 6.18% 10 à 14 ans
- 5.39% 65 à 79 ans
- 5.16% 15 à 19 ans
- 1.61% 80 ans et plus
- Les résidences dans le quartier sont:
- 72.68% Ménages unifamiliaux
- 18.94% Ménages d'une seule personne
- 6.13% Ménages de deux personnes ou plus
- 2.25% Ménages multifamiliaux
- 116 936 $ Revenu moyen des ménages
- 46 146 $ Revenu personnel moyen
- Les gens de ce quartier parlent :
- 39.96% Anglais
- 25.8% Pendjabi
- 10.45% Anglais et langue(s) non officielle(s)
- 7.01% Tagalog (pilipino)
- 5.91% Ourdou
- 3% Espagnol
- 2.72% Hindi
- 2.58% Gujarati
- 1.29% Français
- 1.29% Malayalam
- Le logement dans le quartier comprend :
- 46.56% Maison individuelle non attenante
- 37.83% Appartement, moins de 5 étages
- 6.73% Maison en rangée
- 5.33% Maison jumelée
- 3.05% Duplex
- 0.5% Appartement, 5 étages ou plus
- D’autres font la navette en :
- 8.21% Transport en commun
- 2.14% Autre
- 0.84% Marche
- 0% Vélo
- 26.02% Diplôme d'études secondaires
- 25.43% Baccalauréat
- 16.16% Aucun diplôme d'études secondaires
- 15.95% Certificat ou diplôme d'un collège ou cégep
- 8.71% Certificat ou diplôme universitaire supérieur au baccalauréat
- 5.28% Certificat ou diplôme d'apprenti ou d'une école de métiers
- 2.45% Certificat ou diplôme universitaire inférieur au baccalauréat
- L’indice de la qualité de l’air moyen dans la région est 1
- La région reçoit 198.26 mm de précipitations par année.
- La région connaît 7.39 jours de chaleur extrême (29.1 °C) par année.
Demander de l’information sur le quartier
En savoir plus au sujet du quartier et des commodités autour de cette résidence
Demander maintenantCalculatrice de versements hypothécaires
- $
- %$
- %
- Capital et intérêts 1 704 $ /mo
- Impôt foncier n/a
- Frais de copropriété n/a

