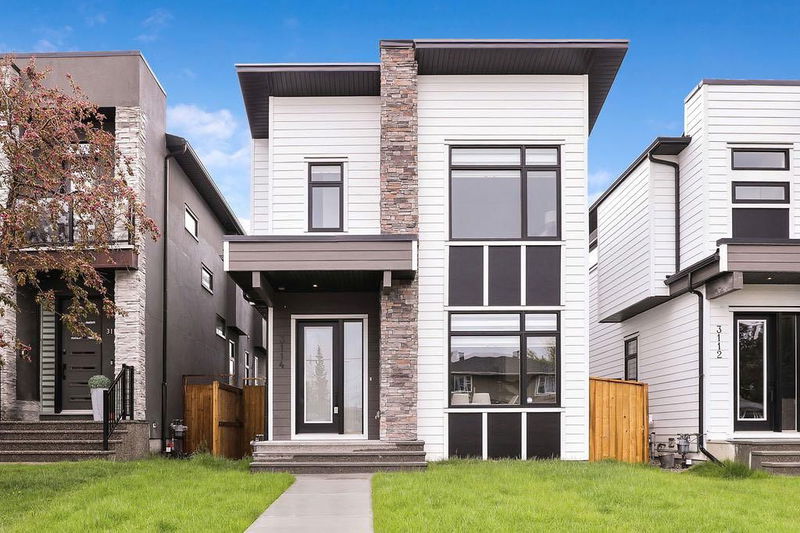Caractéristiques principales
- MLS® #: A2190641
- ID de propriété: SIRC2261684
- Type de propriété: Résidentiel, Maison unifamiliale détachée
- Aire habitable: 2 092 pi.ca.
- Construit en: 2023
- Chambre(s) à coucher: 3+2
- Salle(s) de bain: 3+1
- Stationnement(s): 4
- Inscrit par:
- CIR Realty
Description de la propriété
Welcome to 3114 14 Ave SW, a stunning brand-new custom-built house situated in the desirable community of Shaganappi. This home is nestled on a spacious lot with a 29 ft width, which is wider than the common 25 ft lots. As a result, the house offers more width than similar properties, providing wider stairs, a generously sized foyer at the front and a convenient mudroom at the back. The total developed floor area of the house is nearly 3,000 sq. ft., featuring 5 bedrooms (3 on the upper level and 2 on the lower level) and 3.5 bathrooms. Exterior is made of Hardy board and stone. One unique feature of this house is the 10 ft ceiling on the main level and 9 ft ceilings on the upper and basement levels. The open layout design, coupled with large south-facing windows, fills the house with natural light. The heart of the home is the gourmet kitchen, beautifully modern and elegant, equipped with high-end stainless steel appliances. Another standout feature is the fireplace in the living room, creating a cozy ambiance for your family. Upstairs, you'll find 3 spacious bedrooms, one of which has an ensuite high-quality built bathroom, a super-sized walk-in closet with plenty of storage space, and a convenient laundry room. The finished basement offers two more bedrooms, a recreation room with a fireplace, and a wet bar. The basement has a separate entrance on the side of the house, providing additional versatility. The main level and stairs to the upper floor and hallway feature high-quality hardwood flooring. There's also a good-sized 20'x20' double detached garage. But the benefits of this property extend beyond the house itself. Its location is ideal, as it is close to downtown Calgary, 17 Ave, Shaganappi Point golf course, Westbrook Mall, C-Train stations (Shaganappi and Westbrook), the Killarney Aquatic & Recreation Center, the Public Library, Shaganappi Off-leash Dog Park, excellent schools, access to major roads (Bow Trail and Crowchild), and a multitude of other amenities. The house is registered by New Home Warranty program and is offering assuring warranty. Don't miss opportunity. Video is available on the listing or my YouTube Channel.
Pièces
- TypeNiveauDimensionsPlancher
- Salle à mangerPrincipal12' 3.9" x 11' 3"Autre
- SalonPrincipal15' 5" x 12' 9"Autre
- Chambre à coucher principaleInférieur14' 3.9" x 13'Autre
- Chambre à coucherInférieur12' x 12'Autre
- Chambre à coucherInférieur10' x 9' 9.9"Autre
- Chambre à coucherSous-sol12' 3.9" x 9' 9"Autre
- Chambre à coucherSous-sol9' 9.9" x 8' 9"Autre
Agents de cette inscription
Demandez plus d’infos
Demandez plus d’infos
Emplacement
3114 14 Avenue SW, Calgary, Alberta, T3C 0X1 Canada
Autour de cette propriété
En savoir plus au sujet du quartier et des commodités autour de cette résidence.
- 30.78% 20 to 34 年份
- 24.74% 35 to 49 年份
- 15.05% 50 to 64 年份
- 7.64% 65 to 79 年份
- 6.31% 0 to 4 年份
- 5.24% 5 to 9 年份
- 4.43% 15 to 19 年份
- 3.56% 10 to 14 年份
- 2.24% 80 and over
- Households in the area are:
- 51.08% Single family
- 39.58% Single person
- 9.22% Multi person
- 0.12% Multi family
- 152 848 $ Average household income
- 66 963 $ Average individual income
- People in the area speak:
- 77.76% English
- 4.33% English and non-official language(s)
- 3.68% Arabic
- 3.08% Korean
- 3.02% Tagalog (Pilipino, Filipino)
- 2.31% Spanish
- 1.69% Mandarin
- 1.67% Yue (Cantonese)
- 1.44% French
- 1.02% Greek
- Housing in the area comprises of:
- 31.03% Apartment 1-4 floors
- 20.88% Single detached
- 14.41% Semi detached
- 12.84% Duplex
- 11.36% Apartment 5 or more floors
- 9.48% Row houses
- Others commute by:
- 19.76% Public transit
- 5.09% Other
- 1.3% Foot
- 0.66% Bicycle
- 32.72% Bachelor degree
- 24.09% High school
- 16.12% College certificate
- 10.2% Did not graduate high school
- 9.67% Post graduate degree
- 6.03% Trade certificate
- 1.16% University certificate
- The average are quality index for the area is 1
- The area receives 203.14 mm of precipitation annually.
- The area experiences 7.39 extremely hot days (28.91°C) per year.
Demander de l’information sur le quartier
En savoir plus au sujet du quartier et des commodités autour de cette résidence
Demander maintenantCalculatrice de versements hypothécaires
- $
- %$
- %
- Capital et intérêts 5 640 $ /mo
- Impôt foncier n/a
- Frais de copropriété n/a

