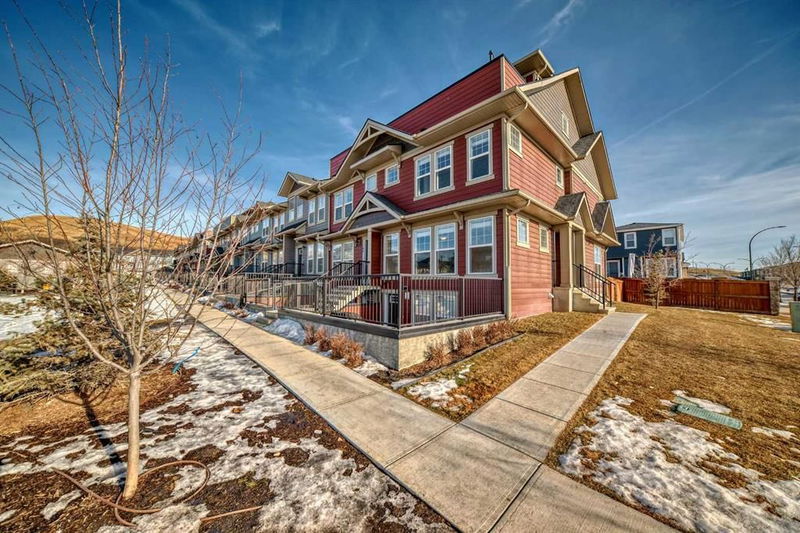Caractéristiques principales
- MLS® #: A2190763
- ID de propriété: SIRC2260188
- Type de propriété: Résidentiel, Condo
- Aire habitable: 1 771,60 pi.ca.
- Construit en: 2024
- Chambre(s) à coucher: 3
- Salle(s) de bain: 2+1
- Stationnement(s): 1
- Inscrit par:
- Boutique Properties Inc.
Description de la propriété
Big Bright three bedroom townhome – Featuring a bonus room that allows access to a large patio. Open Concept Design with a main floor living room space with large windows and a large kitchen that features quartz countertops, Upgraded stainless steel appliances, pantry, and dining area. Fenced Yard – small but quaint. The second floor features a King-Sized Primary Bedroom with Ensuite – Two more large bedrooms and a full bath between them. A playground only a few steps away, close to South Health Campus, restaurants, shopping, theatres, parks, pathways, and the amazing YMCA. Nearly 75% of the community is a green space such as parks, ponds and pathways and adjacent to the Bow River. Access to Cranston Residents Association where you’ll find a skating rink, splash park, playground and tennis and basketball courts.
Pièces
- TypeNiveauDimensionsPlancher
- Salle à mangerPrincipal15' 6.9" x 11' 9.6"Autre
- CuisinePrincipal11' 2" x 9' 9.6"Autre
- ServicePrincipal3' 3.9" x 13' 2"Autre
- Garde-mangerPrincipal3' 3.9" x 2' 2"Autre
- Salle de bainsPrincipal3' 3.9" x 7'Autre
- EntréePrincipal5' 6" x 5' 6.9"Autre
- SalonPrincipal18' 2" x 13' 9.6"Autre
- Salle de bain attenante2ième étage11' 2" x 4' 11"Autre
- Salle de lavage2ième étage3' 3" x 3' 3"Autre
- Salle de bains2ième étage8' 3" x 4' 11"Autre
- Chambre à coucher2ième étage9' 5" x 12' 6"Autre
- Chambre à coucher2ième étage9' 5" x 12' 2"Autre
- Chambre à coucher principale2ième étage12' 9" x 13' 3.9"Autre
- Penderie (Walk-in)2ième étage5' x 9' 6"Autre
- Pièce bonus3ième étage18' 2" x 16' 11"Autre
- Balcon3ième étage18' 6" x 8' 9.6"Autre
Agents de cette inscription
Demandez plus d’infos
Demandez plus d’infos
Emplacement
102 Cranbrook Square SE, Calgary, Alberta, T3M1A5 Canada
Autour de cette propriété
En savoir plus au sujet du quartier et des commodités autour de cette résidence.
Demander de l’information sur le quartier
En savoir plus au sujet du quartier et des commodités autour de cette résidence
Demander maintenantCalculatrice de versements hypothécaires
- $
- %$
- %
- Capital et intérêts 2 436 $ /mo
- Impôt foncier n/a
- Frais de copropriété n/a

